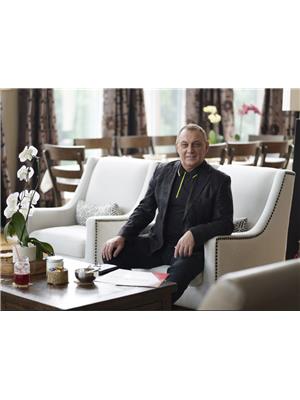, Other
- Bedrooms: 3
- Bathrooms: 3
- Living area: 190 square meters
- Type: Residential
Source: Public Records
Note: This property is not currently for sale or for rent on Ovlix.
We have found 6 Houses that closely match the specifications of the property located at with distances ranging from 2 to 10 kilometers away. The prices for these similar properties vary between 399,000 and 599,980.
Recently Sold Properties
Nearby Places
Name
Type
Address
Distance
Boston Pizza
Restaurant
6238 199 St NW
3.2 km
Edmonton Corn Maze
Food
Hwy 627
3.5 km
Archbishop Oscar Romero High School
School
17760 69 Ave
5.4 km
Beth Israel Synagogue
Church
131 Wolf Willow Rd NW
6.3 km
West Edmonton Mall
Shopping mall
8882 170 St NW
7.3 km
T&T Supermarket
Grocery or supermarket
8882 170 St
7.4 km
Misericordia Community Hospital
Hospital
16940 87 Ave NW
7.5 km
Cactus Club Cafe
Cafe
1946-8882 170 St NW
7.8 km
Jasper Place High School
School
8950 163 St
8.3 km
Devonian Botanical Garden
Park
51227 Alberta 60
8.4 km
Canadian Tire
Establishment
9909 178 St NW
8.5 km
Wingate by Wyndham Edmonton West
Restaurant
18220 100 Ave NW
8.5 km
Property Details
- Heating: Forced air
- Stories: 2
- Year Built: 2023
- Structure Type: House
Interior Features
- Basement: Unfinished, Full
- Appliances: Refrigerator, Stove, Microwave, Oven - Built-In, Hood Fan
- Living Area: 190
- Bedrooms Total: 3
- Bathrooms Partial: 1
Exterior & Lot Features
- Lot Features: See remarks
- Lot Size Units: square meters
- Parking Features: Attached Garage
- Lot Size Dimensions: 315.65
Location & Community
- Common Interest: Freehold
Tax & Legal Information
- Parcel Number: 11044972
Additional Features
- Photos Count: 2
Introducing the epitome of modern luxury living in the highly coveted Edgemont neighborhood, behold the magnificent Sicily model crafted by the acclaimed and award-winning builder, City Homes Master Builder Inc. This architectural masterpiece exudes elegance and sophistication at every turn. Step inside this stunning residence to discover a thoughtfully designed layout that seamlessly blends functionality with style. The second-floor laundry offers convenience while quartz countertops throughout add a touch of opulence to every corner. Prepare to be captivated by the massive chef kitchen featuring top-of-the-line built-in appliances, perfect for culinary enthusiasts and entertainers alike.A main floor den provides an ideal space for work or relaxation, while an upstairs bonus room adds versatility to suit your lifestyle needs. Retreat into pure bliss within the spa-like ensuite, where tranquility awaits amidst vaulted ceilings in the primary bedroom. Nestled in a prime location with easy Henday access. (id:1945)









