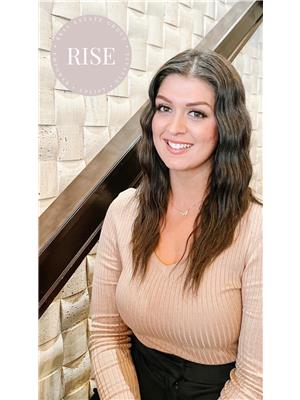, Other
- Bedrooms: 4
- Bathrooms: 4
- Living area: 197.79 square meters
- Type: Residential
Source: Public Records
Note: This property is not currently for sale or for rent on Ovlix.
We have found 6 Houses that closely match the specifications of the property located at with distances ranging from 2 to 10 kilometers away. The prices for these similar properties vary between 463,000 and 924,900.
Nearby Places
Name
Type
Address
Distance
Edmonton Corn Maze
Food
Hwy 627
3.6 km
Boston Pizza
Restaurant
6238 199 St NW
3.8 km
Archbishop Oscar Romero High School
School
17760 69 Ave
5.7 km
Beth Israel Synagogue
Church
131 Wolf Willow Rd NW
6.5 km
West Edmonton Mall
Shopping mall
8882 170 St NW
7.7 km
T&T Supermarket
Grocery or supermarket
8882 170 St
7.8 km
Misericordia Community Hospital
Hospital
16940 87 Ave NW
7.8 km
Devonian Botanical Garden
Park
51227 Alberta 60
8.1 km
Cactus Club Cafe
Cafe
1946-8882 170 St NW
8.2 km
Fort Edmonton Park
Park
7000 143rd Street
8.5 km
Snow Valley Ski Club
Establishment
13204 45 Ave NW
8.5 km
Jasper Place High School
School
8950 163 St
8.6 km
Property Details
- Heating: Forced air
- Stories: 2
- Year Built: 2023
- Structure Type: House
Interior Features
- Basement: Unfinished, Full
- Appliances: Washer, Refrigerator, Dishwasher, Stove, Dryer, Microwave, Oven - Built-In, Garage door opener, Garage door opener remote(s)
- Living Area: 197.79
- Bedrooms Total: 4
- Fireplaces Total: 1
- Fireplace Features: Insert, Electric
Exterior & Lot Features
- Lot Features: Cul-de-sac, Wood windows, Exterior Walls- 2x6", No Animal Home, No Smoking Home
- Parking Total: 4
- Parking Features: Attached Garage
- Building Features: Ceiling - 9ft, Vinyl Windows
Location & Community
- Common Interest: Freehold
- Community Features: Public Swimming Pool
Tax & Legal Information
- Parcel Number: ZZ999999999
Additional Features
- Photos Count: 54
- Security Features: Smoke Detectors
- Property Condition: Insulation upgraded
Ooh EXPECT TO BE IMPRESSED!!! This sweet property starts off featuring 4 full bedrooms upstairs including 2 with ensuites, additional bath and a bonus room, plus the main level has a den adjacent to a 3 piece bath making this a sought after multi-generational find! The heart of the home is open concept with 18 open to below with windows that bring in the tranquil treed ravine views that just add peace and serenity to your life. The built in kitchen is finely finished with everything at your fingertips plus as a bonus there is a second enclosed kitchen for your culinary delights or just to be out of the way while you entertain! This home has all the bells and whistles including fine finishes throughout, custom built closets, triple pane windows, whirlpool appliances, a side entrance for potential basement suite and even a drain in the garage. Located on a quiet street in Woodhaven Edgemont there is 5km of walking trails, lakes, and schools all within a quick distance to essential amenities. (id:1945)











