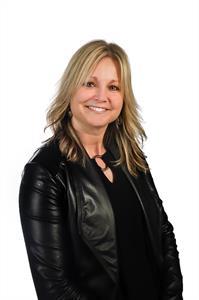82739 Hunters Road N, Ashfield Colborne Wawanosh Colborne Twp
- Bedrooms: 4
- Bathrooms: 2
- Type: Residential
- Added: 49 days ago
- Updated: 2 days ago
- Last Checked: 3 hours ago
Welcome to your tranquil retreat at 82739 Hunter's Road N, nestled in the serene community of Ashfield-Colborne-Wawanosh. This charming 2+1 bedroom bungaloft offers the perfect blend of comfort and natural beauty, making it an ideal home or vacation property. Enjoy spectacular views of Lake Huron from the enormous deck, a feature that is sure to impress and provide endless relaxation. The home features a unique bungaloft design with a walkout basement, maximizing both space and accessibility. Constructed in 1990, this home combines modern amenities with classic charm. The interior includes an open-concept living area with high ceilings, a well-appointed kitchen with plenty of storage and counter space, and a cozy living room with a wood-burning stove. An additional loft space can be used as an office, reading nook, or extra bedroom. The walkout basement offers additional living space and easy access to the outdoor deck. The property is located just a five-minute walk from Hunter's Beach, a sandy beach ideal for swimming, sunbathing, and family fun. Sitting on a 0.229 acre lot, the property offers ample space for outdoor seclusion. Zoned NE1-2 as a 3-season cottage, it provides a serene and seasonal retreat atmosphere. This property offers a unique opportunity to own a beautiful home with stunning lake views and easy access to the beach. Whether you are looking for a permanent residence or a seasonal retreat, 82739 Hunter's Road N is sure to meet your needs and exceed your expectations. Contact Darryl Mitchell at EXP Realty for more information and to schedule a viewing. (id:1945)
powered by

Property Details
- Heating: Forced air, Electric
- Stories: 1
- Structure Type: House
- Exterior Features: Vinyl siding
- Architectural Style: Bungalow
Interior Features
- Basement: Finished, Full, Walk out
- Flooring: Tile, Hardwood
- Appliances: Refrigerator, Central Vacuum, Stove, Water Heater
- Bedrooms Total: 4
- Fireplaces Total: 1
- Fireplace Features: Woodstove
Exterior & Lot Features
- View: Lake view, View, Direct Water View
- Lot Features: Wooded area, Sloping, Backs on greenbelt, Carpet Free, Recreational
- Parking Total: 2
- Water Body Name: Huron
- Lot Size Dimensions: 60 x 115.6 Acre ; Irregular Shape
- Waterfront Features: Waterfront
Location & Community
- Directions: Market Road and Hunters Road
- Street Dir Suffix: North
Utilities & Systems
- Sewer: Holding Tank
- Utilities: Cable, DSL*, Wireless, Electricity Connected
Tax & Legal Information
- Tax Year: 2024
- Tax Annual Amount: 2754
- Zoning Description: Seasonal/recreational dwelling NE1-2
Additional Features
- Security Features: Smoke Detectors
Room Dimensions
This listing content provided by REALTOR.ca has
been licensed by REALTOR®
members of The Canadian Real Estate Association
members of The Canadian Real Estate Association















