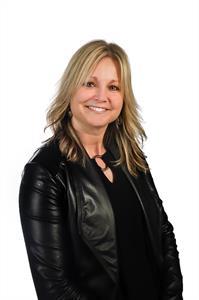175 Jones Street, Goderich
- Bedrooms: 3
- Bathrooms: 2
- Living area: 2360 square feet
- Type: Residential
- Added: 80 days ago
- Updated: 5 days ago
- Last Checked: 5 hours ago
A PICTURE PERFECT PLACE TO CALL HOME - Welcome to 175 Jones Street, Goderich. This lovely 3 bedroom, 2 bath brick bungalow is turn-key ready in a quiet neighborhood on spacious lot. The generous size open concept living room, dining room & kitchen design lends itself well for entertaining family and friends. Kitchen offers plenty of cabinetry, sit up island and patio door access from dining area. New stylish gas fireplace featured in living room. New space saving sliding doors on bedrooms. Sun drenched back sunroom addition. Insulated single attached garage finished in durable, corrugated plastic wall liner. Finished lower is sprawling with added living space including; family room, laundry room, utility and storage room, cold storage, update 3 pc bathroom and a bonus room area that can be finished off to suit your specific needs. Beautiful outdoor space consists of deck with pergola, concrete patio, well manicured landscaping, fenced yard and shed with hydro. Friendly and quiet neighborhood within walking distance to the amenities of the Historic Shoppers Squre (id:1945)
powered by

Property Details
- Cooling: Central air conditioning
- Heating: Forced air, Natural gas
- Stories: 1
- Year Built: 1960
- Structure Type: House
- Exterior Features: Vinyl siding, Brick Veneer
- Architectural Style: Bungalow
Interior Features
- Basement: Finished, Full
- Appliances: Washer, Refrigerator, Range - Gas, Dishwasher, Dryer, Microwave, Hood Fan, Garage door opener
- Living Area: 2360
- Bedrooms Total: 3
- Fireplaces Total: 1
- Above Grade Finished Area: 1360
- Below Grade Finished Area: 1000
- Above Grade Finished Area Units: square feet
- Below Grade Finished Area Units: square feet
- Above Grade Finished Area Source: Other
- Below Grade Finished Area Source: Other
Exterior & Lot Features
- Lot Features: Paved driveway, Automatic Garage Door Opener
- Water Source: Municipal water
- Lot Size Units: acres
- Parking Total: 7
- Parking Features: Attached Garage
- Lot Size Dimensions: 0.204
Location & Community
- Directions: FROM HURON ROAD (HWY #8) TURN WEST ON OXFORD STREET THEN RIGHT ONTO JONES STREET. PROPERTY ON RIGHT. WATCH FOR SIGN.
- Common Interest: Freehold
- Subdivision Name: Goderich Town
- Community Features: Quiet Area, Community Centre
Utilities & Systems
- Sewer: Municipal sewage system
- Utilities: Natural Gas, Electricity
Tax & Legal Information
- Tax Annual Amount: 3859
- Zoning Description: R2
Additional Features
- Security Features: Smoke Detectors
Room Dimensions
This listing content provided by REALTOR.ca has
been licensed by REALTOR®
members of The Canadian Real Estate Association
members of The Canadian Real Estate Association
















