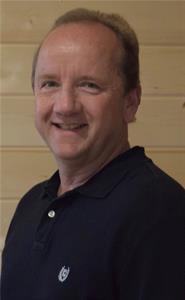345 Huron Road, Goderich
- Bedrooms: 3
- Bathrooms: 2
- Living area: 2121 square feet
- Type: Residential
- Added: 77 days ago
- Updated: 35 days ago
- Last Checked: 2 hours ago
**INGROUND POOL!** This expansive home boasts over 1,800 square feet of finished living space, featuring 3 bedrooms, 2 bathrooms and a large yard with an inground pool. With both a family room and a games room, it's perfect for gatherings and creating memories. The property includes a stunning sun shelter, a custom outdoor bar, forced air gas heating, and ample parking on a new paved driveway, making it an ideal family home. Plus, the separate entrance offers the possibility of a duplex setup, providing an opportunity to supplement your income. Call your Realtor® today to see this fantastic home. (id:1945)
powered by

Property DetailsKey information about 345 Huron Road
Interior FeaturesDiscover the interior design and amenities
Exterior & Lot FeaturesLearn about the exterior and lot specifics of 345 Huron Road
Location & CommunityUnderstand the neighborhood and community
Utilities & SystemsReview utilities and system installations
Tax & Legal InformationGet tax and legal details applicable to 345 Huron Road
Additional FeaturesExplore extra features and benefits
Room Dimensions

This listing content provided by REALTOR.ca
has
been licensed by REALTOR®
members of The Canadian Real Estate Association
members of The Canadian Real Estate Association
Nearby Listings Stat
Active listings
32
Min Price
$419,900
Max Price
$949,000
Avg Price
$644,116
Days on Market
109 days
Sold listings
6
Min Sold Price
$369,900
Max Sold Price
$999,000
Avg Sold Price
$640,450
Days until Sold
50 days
Nearby Places
Additional Information about 345 Huron Road














