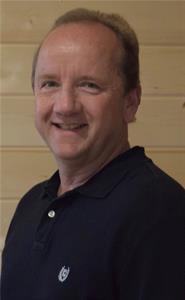186 Rich Street, Goderich
- Bedrooms: 4
- Bathrooms: 2
- Living area: 2326 square feet
- Type: Residential
- Added: 158 days ago
- Updated: 30 days ago
- Last Checked: 1 hours ago
Welcome to 186 Rich Street in the beautiful west end of Goderich! Located in a quiet neighbourhood, close to the school district, rec parks and a short walk to view the stunning sunsets over Lake Huron - this property is ideal for the growing family. The raised bungalow style home offers incredible space with practicality in mind. A large foyer with in-floor heat greets you and connects garage, house & backyard - a perfect landing spot for day-to-day use. The main floor offers a bright & spacious open concept kitchen, living & dining with large island and heated tile floor throughout this space. Down the hall you’ll find 3 bedrooms, full bath & plenty of closet space. The lower level features a large rec room with gas fireplace and a den or games room area with oversized, above-grade windows. A second full bath with heated floor, large laundry room and gorgeous primary bedroom with walk-in closet completes the interior of this home. Outside, you’ll enjoy summer no matter the weather, with a covered deck & open deck area - hosting family & friends will be the highlight of your summer. Fully fenced yard with detached shop, mature trees & established gardens offers plenty of options for families, the hobbyist or green-thumb enthusiast. Take a short walk to Rotary Cove Park where beach access leads you to the shoreline of Lake Huron and all it offers! Call today for more information on this great property. (id:1945)
powered by

Property DetailsKey information about 186 Rich Street
Interior FeaturesDiscover the interior design and amenities
Exterior & Lot FeaturesLearn about the exterior and lot specifics of 186 Rich Street
Location & CommunityUnderstand the neighborhood and community
Utilities & SystemsReview utilities and system installations
Tax & Legal InformationGet tax and legal details applicable to 186 Rich Street
Additional FeaturesExplore extra features and benefits
Room Dimensions

This listing content provided by REALTOR.ca
has
been licensed by REALTOR®
members of The Canadian Real Estate Association
members of The Canadian Real Estate Association
Nearby Listings Stat
Active listings
32
Min Price
$419,900
Max Price
$949,000
Avg Price
$644,116
Days on Market
109 days
Sold listings
6
Min Sold Price
$369,900
Max Sold Price
$999,000
Avg Sold Price
$640,450
Days until Sold
50 days
Nearby Places
Additional Information about 186 Rich Street













