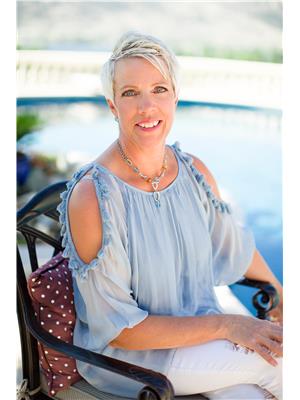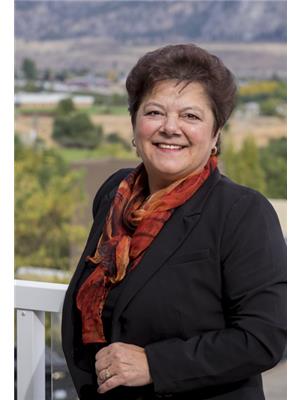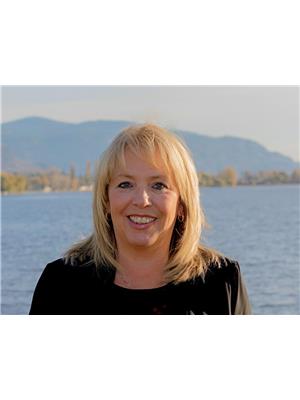7006 Wren Drive, Osoyoos
- Bedrooms: 4
- Bathrooms: 4
- Living area: 2631 square feet
- Type: Residential
- Added: 1 day ago
- Updated: 11 hours ago
- Last Checked: 3 hours ago
Sparkling, Contemporary, Immaculate 4 Bedroom 3.5 Bath Home with lovely views of Meadow Lark Lake, Mountains, Orchards and the Osoyoos Golf Club. 7006 Wren in situated on the largest lot in a newer developed community, close to all amenities and walking trails. This georgous home offers expansive living space indoors and outdoors with a low maintenace xeriscape yard and a spacious double-car garage. The open concept main floor features a lovely kitchen with quartz countertops, a spacious living room with a fireplace, dining room with oversized sliding doors that lead out to expansive deck with elecric awning, ideal for BBQing, Entertaining or just relaxing and reading a good book! On the upper level there are 3 spacious bedrooms and main full bath. The primary bedroom features oversize windows show casing the stunning views, large walk in closet and a lovely ensuite with full laundry room, 4 piece bathroom with a custom 6-foot tub with a bonus coffie or tea bar. The Lower walkout level features, Bedroom, Full Bathroom, Utility room, Storage room, familyroom, gamesroom which offer another expansive outdoor entertianing area which is eqipped with encapsulatin blinds for comfort for all seasons. Lower level has potential for inlaw suite! Furniture is negotiable. Book your showing today! All measurements from ITS Photography. (id:1945)
powered by

Property DetailsKey information about 7006 Wren Drive
- Roof: Other, Unknown
- Cooling: Central air conditioning
- Heating: Electric, See remarks
- Stories: 3
- Year Built: 2019
- Structure Type: House
- Exterior Features: Stucco
Interior FeaturesDiscover the interior design and amenities
- Flooring: Vinyl
- Living Area: 2631
- Bedrooms Total: 4
- Bathrooms Partial: 1
Exterior & Lot FeaturesLearn about the exterior and lot specifics of 7006 Wren Drive
- View: Lake view, Mountain view
- Lot Features: Balcony, Two Balconies
- Water Source: Municipal water
- Lot Size Units: acres
- Parking Total: 4
- Parking Features: Attached Garage
- Lot Size Dimensions: 0.15
Location & CommunityUnderstand the neighborhood and community
- Common Interest: Freehold
Utilities & SystemsReview utilities and system installations
- Sewer: Municipal sewage system
Tax & Legal InformationGet tax and legal details applicable to 7006 Wren Drive
- Zoning: Unknown
- Parcel Number: 030-040-108
- Tax Annual Amount: 5469.68
Room Dimensions
| Type | Level | Dimensions |
| Storage | Lower level | 10' x 3'9'' |
| Utility room | Lower level | 7'10'' x 8'4'' |
| Storage | Lower level | 3'0'' x 10'3'' |
| Full bathroom | Lower level | 6'10'' x 8'4'' |
| Bedroom | Lower level | 11'3'' x 10'8'' |
| Recreation room | Lower level | 16'1'' x 21'1'' |
| Partial bathroom | Main level | 6'6'' x 3'3'' |
| Kitchen | Main level | 12'3'' x 23'8'' |
| Living room | Main level | 11'6'' x 21'2'' |
| Bedroom | Second level | 9'7'' x 11'9'' |
| Bedroom | Second level | 20'11'' x 11'7'' |
| Full bathroom | Second level | 9'8'' x 7'11'' |
| Laundry room | Second level | 7'4'' x 7'11'' |
| Full ensuite bathroom | Second level | 9'9'' x 11'9'' |
| Primary Bedroom | Second level | 17'3'' x 15'6'' |

This listing content provided by REALTOR.ca
has
been licensed by REALTOR®
members of The Canadian Real Estate Association
members of The Canadian Real Estate Association
Nearby Listings Stat
Active listings
9
Min Price
$658,000
Max Price
$3,995,000
Avg Price
$1,410,089
Days on Market
110 days
Sold listings
0
Min Sold Price
$0
Max Sold Price
$0
Avg Sold Price
$0
Days until Sold
days
















