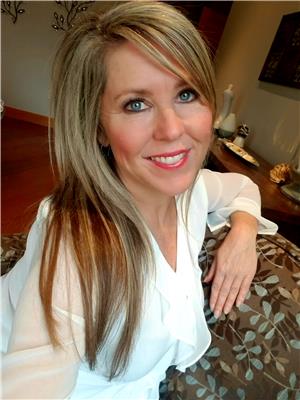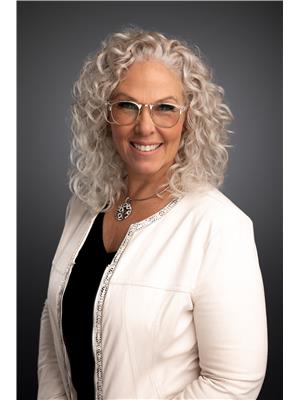674 Pheasant Road, Vernon
- Bedrooms: 4
- Bathrooms: 2
- Living area: 2506 square feet
- Type: Residential
Source: Public Records
Note: This property is not currently for sale or for rent on Ovlix.
We have found 6 Houses that closely match the specifications of the property located at 674 Pheasant Road with distances ranging from 2 to 10 kilometers away. The prices for these similar properties vary between 889,900 and 984,900.
Nearby Places
Name
Type
Address
Distance
Silver Star Elementary School
School
1404 35 Ave
2.4 km
Rice Box The
Food
3104 27 St
3.3 km
The Eclectic Med' Restaurant Inc.
Restaurant
2915 30th Ave
3.5 km
The Italian Kitchen
Store
2916 30th Ave
3.5 km
Los Huesos Restaurant
Restaurant
2918 30th Ave
3.5 km
Bean To Cup
Cafe
3903 27 St
3.5 km
Little Tex Restaurants
Restaurant
3302 29th St
3.5 km
Vernon Jubilee Hospital
Hospital
2101 32 St
3.6 km
The Curry Pot Indian & Nepalese Cuisine
Restaurant
3007 30th Ave
3.6 km
Vernon Golf & Country Club
Restaurant
800 Kalamalka Lake Rd
3.6 km
Crush Bistro
Restaurant
3024 30th Ave
3.6 km
Edo Japan
Restaurant
Suite 105C-3101 Highway 6
3.6 km
Property Details
- Roof: Asphalt shingle, Unknown
- Cooling: Heat Pump
- Heating: Heat Pump, Electric, See remarks
- Stories: 2
- Year Built: 1975
- Structure Type: House
Interior Features
- Basement: Full
- Flooring: Vinyl, Mixed Flooring
- Appliances: Refrigerator, Oven - Electric, Dishwasher, Hood Fan, Washer & Dryer
- Living Area: 2506
- Bedrooms Total: 4
- Fireplaces Total: 1
- Fireplace Features: Free Standing Metal
Exterior & Lot Features
- View: City view, Mountain view, Valley view, View (panoramic)
- Lot Features: Balcony
- Water Source: Municipal water
- Lot Size Units: acres
- Parking Total: 6
- Parking Features: Attached Garage
- Lot Size Dimensions: 0.34
Location & Community
- Common Interest: Freehold
- Community Features: Pets Allowed, Rentals Allowed
Utilities & Systems
- Sewer: Septic tank
Tax & Legal Information
- Zoning: Unknown
- Parcel Number: 005-910-269
- Tax Annual Amount: 2706.42
Additional Features
- Photos Count: 67
ACCEPTED offer, Subject Removals June 18, 2024. Gorgeous estate property in the highly desirable area of South BX. This is your chance to own and personalize this legacy property. Simple, yet loads of character, this well laid out 4 bedroom family home has everything you need - 3 bedrooms on the main floor, 4 piece bathroom, living room, dining room and kitchen. Large family room and recreation room in the basement, the 4th bedroom, laundry and large covered patio leads out into the giant backyard, large enough for a pool? The home is in the Hillview Elementary School and Vernon Secondary School catchments, close to parks, shopping and recreation, yet a rural feel only minutes from town. (id:1945)
Demographic Information
Neighbourhood Education
| Master's degree | 20 |
| Bachelor's degree | 25 |
| University / Below bachelor level | 10 |
| Certificate of Qualification | 40 |
| College | 50 |
| University degree at bachelor level or above | 50 |
Neighbourhood Marital Status Stat
| Married | 250 |
| Widowed | 15 |
| Divorced | 25 |
| Separated | 10 |
| Never married | 95 |
| Living common law | 50 |
| Married or living common law | 305 |
| Not married and not living common law | 150 |
Neighbourhood Construction Date
| 1961 to 1980 | 130 |
| 1981 to 1990 | 45 |
| 1991 to 2000 | 10 |
| 1960 or before | 15 |










