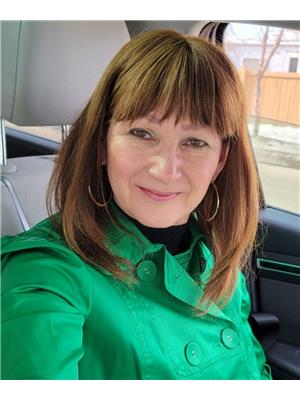202 9730 106 St Nw, Edmonton
- Bedrooms: 1
- Bathrooms: 1
- Living area: 44.47 square meters
- Type: Apartment
- Added: 74 days ago
- Updated: 12 hours ago
- Last Checked: 5 hours ago
CALLING INVESTORS & OFFICE PROFESSIONALS! Welcome to this one bedroom & one bathroom condo located on 106 St, ideally situated just out of the downtown traffic yet within walking distance to JASPER AVE. Nestled in the vibrant core of the city, you are minutes away to the Government LRT station, public transportation, schools, shopping, trendy cafes, bars, restaurants, office buildings, & more! Enjoy picturesque RIVER VALLEY trails & parks, perfect for those who love nature or have an active lifestyle! This unit features open-concept bright living room, spacious kitchen with maple-color cabinets, a bedroom, 4 piece bathroom & in-suite laundry. Also comes with one assigned parking stall. Easy access to MacEwan & University of Alberta. DON'T MISS OUT THIS LOW AFFORDABLE GEM! (id:1945)
powered by

Property DetailsKey information about 202 9730 106 St Nw
Interior FeaturesDiscover the interior design and amenities
Exterior & Lot FeaturesLearn about the exterior and lot specifics of 202 9730 106 St Nw
Location & CommunityUnderstand the neighborhood and community
Property Management & AssociationFind out management and association details
Tax & Legal InformationGet tax and legal details applicable to 202 9730 106 St Nw
Room Dimensions

This listing content provided by REALTOR.ca
has
been licensed by REALTOR®
members of The Canadian Real Estate Association
members of The Canadian Real Estate Association
Nearby Listings Stat
Active listings
185
Min Price
$66,900
Max Price
$1,677,000
Avg Price
$212,179
Days on Market
74 days
Sold listings
73
Min Sold Price
$49,900
Max Sold Price
$450,000
Avg Sold Price
$173,921
Days until Sold
75 days
















