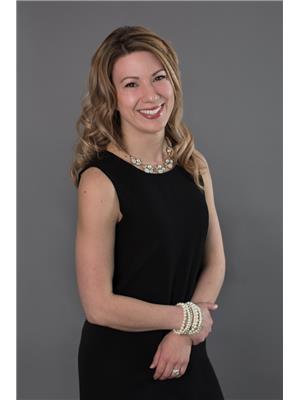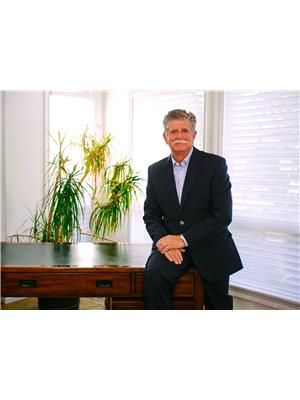401 15503 106 St Nw, Edmonton
- Bedrooms: 1
- Bathrooms: 1
- Living area: 71.13 square meters
- Type: Apartment
- Added: 32 days ago
- Updated: 32 days ago
- Last Checked: 10 hours ago
Location, location! This could be the place for you. This 18+ building features 1 large bedroom and den area. The living room is a great size with a skylight, the galley kitchen and eating nook are the perfect size. The east facing balcony is a great place to have your morning coffee and enjoy the start of your day. This complex is across the street from Beaumaris lake which is absolutely beautiful and has a great walking path around the whole lake. Condo Fees include: Heat, Water, Shaw TV service. Extremely well run building. Close to Shopping, Bus Stops, and Restaurants. This could be the place you have been waiting for and is waiting for you to call it Home! Hurry before its gone. (id:1945)
powered by

Property DetailsKey information about 401 15503 106 St Nw
Interior FeaturesDiscover the interior design and amenities
Exterior & Lot FeaturesLearn about the exterior and lot specifics of 401 15503 106 St Nw
Location & CommunityUnderstand the neighborhood and community
Property Management & AssociationFind out management and association details
Tax & Legal InformationGet tax and legal details applicable to 401 15503 106 St Nw
Room Dimensions

This listing content provided by REALTOR.ca
has
been licensed by REALTOR®
members of The Canadian Real Estate Association
members of The Canadian Real Estate Association
Nearby Listings Stat
Active listings
23
Min Price
$100,000
Max Price
$279,900
Avg Price
$175,913
Days on Market
84 days
Sold listings
5
Min Sold Price
$110,000
Max Sold Price
$299,900
Avg Sold Price
$173,540
Days until Sold
33 days














