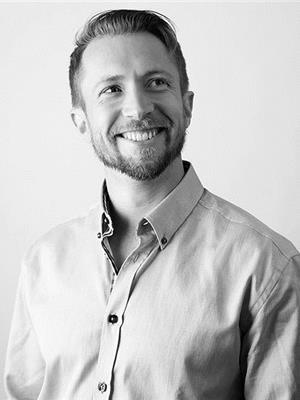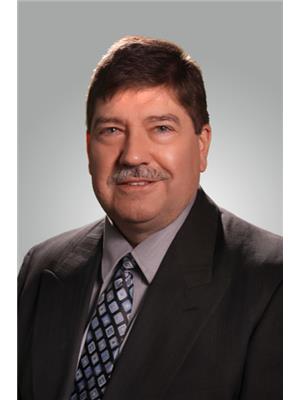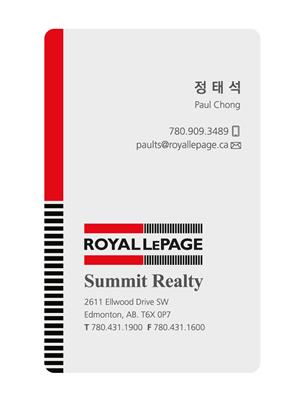217 13907 136 St Nw, Edmonton
- Bedrooms: 1
- Bathrooms: 1
- Living area: 54.9 square meters
- Type: Apartment
- Added: 12 days ago
- Updated: 12 days ago
- Last Checked: 3 hours ago
Discover this charming 1-bedroom, 1-bathroom condo on the second floor, complete with Vynil plank flooring throughout and a heated underground parking stall!! Nestled within beautifully landscaped grounds in a secure complex, this unit offers a practical layout with convenient in-suite laundry and storage spaceperfect for your overflow items. The spacious 4-piece bathroom features ample counter and cabinet space, while the kitchen seamlessly opens to the living area, showcasing a stylish eating bar with maple cabinets and black appliances. Enjoy the benefits of heated underground parking and a heated ramp for easy access. Located in a quiet residential neighborhood, Hudson Village is just a short walk from the Skyview Power Center, ETS bus stops, and local restaurants, with quick access to the Henday. Additional amenities include a full-time onsite property manager, guest parking, garbage chutes, and elevator access. Experience easy living in the welcoming community of Hudson! (id:1945)
powered by

Property Details
- Heating: In Floor Heating
- Year Built: 2005
- Structure Type: Apartment
Interior Features
- Basement: None, Other, See Remarks
- Appliances: Washer, Refrigerator, Dishwasher, Stove, Dryer, Window Coverings
- Living Area: 54.9
- Bedrooms Total: 1
Exterior & Lot Features
- Lot Features: Flat site
- Lot Size Units: square meters
- Parking Features: Underground, Heated Garage
- Building Features: Vinyl Windows
- Lot Size Dimensions: 65.65
Location & Community
- Common Interest: Condo/Strata
Property Management & Association
- Association Fee: 425.03
- Association Fee Includes: Exterior Maintenance, Property Management, Heat, Electricity, Water, Insurance, Other, See Remarks
Tax & Legal Information
- Parcel Number: 10082146
Room Dimensions

This listing content provided by REALTOR.ca has
been licensed by REALTOR®
members of The Canadian Real Estate Association
members of The Canadian Real Estate Association















