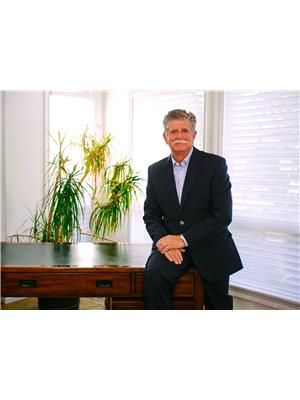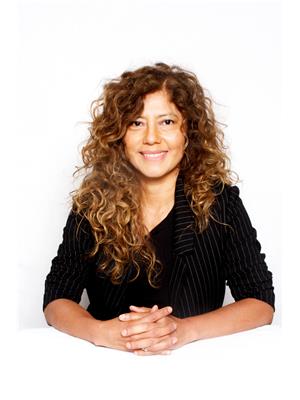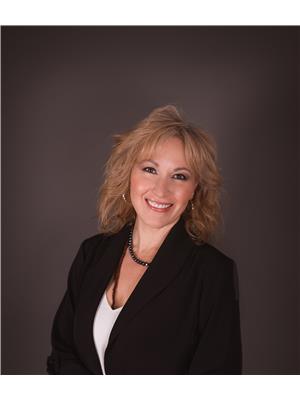302 14530 52 St Nw Nw, Edmonton
- Bedrooms: 3
- Bathrooms: 1
- Living area: 99.28 square meters
- Type: Apartment
- Added: 56 days ago
- Updated: 2 days ago
- Last Checked: 5 hours ago
Beautiful and bright 3 bedroom condo! This home has a very welcoming feel as you enter the unit and see its large living room and the cute kitchen with stainless steel fridge, stove and built-in dishwasher. The master bedroom is a generous size, there is insuite laundry, a good-sized storage room that houses a small freezer, a long balcony, and one parking stall. This property is very close to everything; MANY schools, LRT, buses and fantastic shopping that include the newer Manning Towne Centre and Londonderry Mall. (id:1945)
powered by

Property DetailsKey information about 302 14530 52 St Nw Nw
Interior FeaturesDiscover the interior design and amenities
Exterior & Lot FeaturesLearn about the exterior and lot specifics of 302 14530 52 St Nw Nw
Location & CommunityUnderstand the neighborhood and community
Property Management & AssociationFind out management and association details
Tax & Legal InformationGet tax and legal details applicable to 302 14530 52 St Nw Nw
Room Dimensions

This listing content provided by REALTOR.ca
has
been licensed by REALTOR®
members of The Canadian Real Estate Association
members of The Canadian Real Estate Association
Nearby Listings Stat
Active listings
38
Min Price
$59,500
Max Price
$349,900
Avg Price
$125,510
Days on Market
55 days
Sold listings
25
Min Sold Price
$59,500
Max Sold Price
$320,000
Avg Sold Price
$156,444
Days until Sold
43 days
















