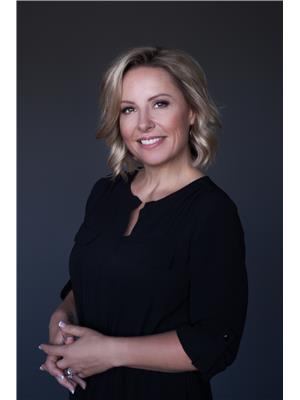3962 Summerside Court, Kelowna
- Bedrooms: 5
- Bathrooms: 4
- Living area: 3318 square feet
- Type: Residential
- Added: 71 days ago
- Updated: 6 days ago
- Last Checked: 15 hours ago
This AMAZING family home is located in a beautiful area, on a large private lot in picturesque South East Kelowna! Upon entering, you will find a spacious foyer with soaring ceiling! Many tasteful updates have been done throughout the home and pride of ownership is evident. The main level features an inviting living room with gas fireplace, dining area with access to a cozy deck as well as a bright kitchen and eating nook, overlooking the backyard. There is also an office, gorgeous laundry room, half bath and mud room (with new built-ins!) on the main floor. Upstairs you will find 3 large bedrooms including primary with ensuite, walk in closet and sundeck with a lake view. The basement has plenty of storage space, a large rec room, bedroom, full bath and even a separate entrance, making it easy to suite! Situated on a quiet cul-de-sac, this treed 0.49 acre lot offers privacy and serenity…and lots of parking for cars, boats & RV’s! Well located close to amenities, schools, hiking and biking, this home offers the perfect place to live your dream OKANAGAN lifestyle! (id:1945)
powered by

Property DetailsKey information about 3962 Summerside Court
- Roof: Asphalt shingle, Unknown
- Cooling: Central air conditioning
- Heating: Forced air, See remarks
- Stories: 2
- Year Built: 1995
- Structure Type: House
- Exterior Features: Stucco
Interior FeaturesDiscover the interior design and amenities
- Basement: Full
- Flooring: Hardwood, Carpeted, Vinyl
- Appliances: Washer, Refrigerator, Range - Electric, Dishwasher, Dryer, Microwave
- Living Area: 3318
- Bedrooms Total: 5
- Fireplaces Total: 1
- Bathrooms Partial: 1
- Fireplace Features: Gas, Unknown
Exterior & Lot FeaturesLearn about the exterior and lot specifics of 3962 Summerside Court
- View: Lake view, Mountain view, View (panoramic)
- Lot Features: Cul-de-sac, Treed, Irregular lot size, Balcony
- Water Source: Municipal water
- Lot Size Units: acres
- Parking Total: 2
- Parking Features: Attached Garage
- Road Surface Type: Cul de sac
- Lot Size Dimensions: 0.49
Location & CommunityUnderstand the neighborhood and community
- Common Interest: Freehold
- Community Features: Family Oriented
Utilities & SystemsReview utilities and system installations
- Sewer: Septic tank
Tax & Legal InformationGet tax and legal details applicable to 3962 Summerside Court
- Zoning: Unknown
- Parcel Number: 018-566-901
- Tax Annual Amount: 6275.95
Additional FeaturesExplore extra features and benefits
- Security Features: Smoke Detector Only
Room Dimensions

This listing content provided by REALTOR.ca
has
been licensed by REALTOR®
members of The Canadian Real Estate Association
members of The Canadian Real Estate Association
Nearby Listings Stat
Active listings
5
Min Price
$1,275,000
Max Price
$2,599,999
Avg Price
$1,626,960
Days on Market
59 days
Sold listings
2
Min Sold Price
$1,341,500
Max Sold Price
$1,948,000
Avg Sold Price
$1,644,750
Days until Sold
144 days
Nearby Places
Additional Information about 3962 Summerside Court









































































