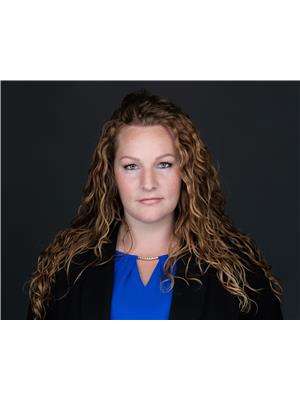3990 Eastwood Drive, Kelowna
- Bedrooms: 4
- Bathrooms: 3
- Living area: 2778 square feet
- Type: Residential
- Added: 102 days ago
- Updated: 49 days ago
- Last Checked: 17 hours ago
Nestled on a spacious 0.35-acre lot in the heart of South East Kelowna, this inviting 4-bedroom, 3-bathroom home offers the perfect blend of comfort, privacy and natural beauty. Surrounded by mature greenery, the property features a front yard oasis complete with a hot tub and deck—an ideal space for relaxing, entertaining and making memories with loved ones. Step inside to discover a bright and airy interior where the kitchen, living room, and dining room seamlessly connect, creating a warm and welcoming space for gatherings. The primary suite features a walk-in closet and ensuite, while a second bedroom and a versatile office with a separate entry complete the main level. Downstairs, the fully finished lower level offers a family room and rec space with a wet bar, leading directly to the expansive, fully fenced backyard. Two additional bedrooms on this level provide ample space for older children or guests. Recent upgrades, including a new hot water tank, gutters and windows, ensure peace of mind for new homeowners. With access to nearby hiking and biking trails and surrounded by wonderful neighbours, this home is a true gem. Enjoy the stunning morning and evening sun from your serene retreat—don’t miss the opportunity to make this lovely family home yours! (id:1945)
powered by

Property DetailsKey information about 3990 Eastwood Drive
- Roof: Asphalt shingle, Unknown
- Heating: Stove, Forced air, Wood
- Stories: 2
- Year Built: 1986
- Structure Type: House
- Exterior Features: Wood, Stucco
- Architectural Style: Ranch
Interior FeaturesDiscover the interior design and amenities
- Basement: Full
- Living Area: 2778
- Bedrooms Total: 4
Exterior & Lot FeaturesLearn about the exterior and lot specifics of 3990 Eastwood Drive
- Lot Features: Private setting, One Balcony
- Water Source: Municipal water
- Lot Size Units: acres
- Parking Total: 6
- Parking Features: Attached Garage, RV
- Lot Size Dimensions: 0.35
Location & CommunityUnderstand the neighborhood and community
- Common Interest: Freehold
- Community Features: Family Oriented, Rural Setting
Utilities & SystemsReview utilities and system installations
- Sewer: Septic tank
Tax & Legal InformationGet tax and legal details applicable to 3990 Eastwood Drive
- Zoning: Unknown
- Parcel Number: 002-374-382
- Tax Annual Amount: 4136.83
Room Dimensions

This listing content provided by REALTOR.ca
has
been licensed by REALTOR®
members of The Canadian Real Estate Association
members of The Canadian Real Estate Association
Nearby Listings Stat
Active listings
15
Min Price
$935,000
Max Price
$1,889,000
Avg Price
$1,255,372
Days on Market
72 days
Sold listings
5
Min Sold Price
$989,000
Max Sold Price
$1,399,000
Avg Sold Price
$1,210,800
Days until Sold
82 days
Nearby Places
Additional Information about 3990 Eastwood Drive







































