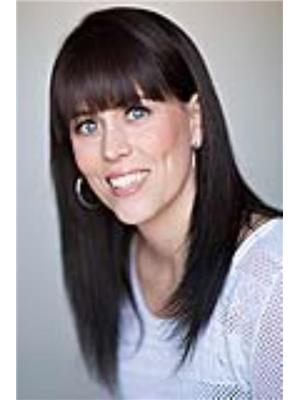1611 Monteith Drive Se Drive, High River
- Bedrooms: 3
- Bathrooms: 3
- Living area: 2139.8 square feet
- Type: Residential
Source: Public Records
Note: This property is not currently for sale or for rent on Ovlix.
We have found 6 Houses that closely match the specifications of the property located at 1611 Monteith Drive Se Drive with distances ranging from 2 to 4 kilometers away. The prices for these similar properties vary between 399,000 and 689,900.
Nearby Places
Name
Type
Address
Distance
Boston Pizza
Meal takeaway
1508 13 Ave SE
0.9 km
Ramada High River
Lodging
1512 13 Ave SE
1.0 km
High River Airport
Airport
Cayley
3.9 km
A.J. Flying Ranch
Airport
Cayley
15.0 km
Canadian Tire
Car repair
100 - 201 Southridge Drive
17.7 km
Seaman Stadium
Stadium
2111 N Railway St
18.2 km
Boston Pizza
Meal takeaway
10 Southridge Dr
18.8 km
Bistro Provence
Restaurant
52 N Railway St
19.3 km
Christ the Redeemer Catholic Schools
School
1 McRae St
19.5 km
Wilderman Farm
Airport
Blackie
19.5 km
Calgary Okotoks Air Park
Establishment
Canada
19.6 km
Ultimate Trains
Store
2121 18 St
24.8 km
Property Details
- Cooling: None
- Heating: Forced air
- Stories: 2
- Year Built: 2014
- Structure Type: House
- Exterior Features: Stone, Vinyl siding
- Foundation Details: Poured Concrete
Interior Features
- Basement: Unfinished, Full
- Flooring: Tile, Hardwood, Carpeted
- Appliances: Refrigerator, Cooktop - Electric, Dishwasher, Microwave, Freezer, Microwave Range Hood Combo, Washer & Dryer
- Living Area: 2139.8
- Bedrooms Total: 3
- Fireplaces Total: 1
- Bathrooms Partial: 1
- Above Grade Finished Area: 2139.8
- Above Grade Finished Area Units: square feet
Exterior & Lot Features
- Lot Size Units: square meters
- Parking Total: 4
- Parking Features: Attached Garage
- Lot Size Dimensions: 547.00
Location & Community
- Common Interest: Freehold
- Subdivision Name: Monteith
Tax & Legal Information
- Tax Lot: 46
- Tax Year: 2024
- Tax Block: 6
- Parcel Number: 0035097112
- Tax Annual Amount: 4196.96
- Zoning Description: N/A
This charming detached home is located in the heart of High River, Alberta. With a spacious layout and modern finishes, this 3-bedroom, 2.5 - bathroom home is perfect for families or couples looking for a comfortable living space.The open concept main floor features a bright and airy living room, a gourmet kitchen with stainless steel appliances, and a dining area that leads out to the backyard patio. The second floor boasts a master bedroom with a walk-in closet and ensuite bathroom, as well as two additional bedrooms and a full bathroom.Outside, the fully fenced backyard offers plenty of space for outdoor entertaining and gardening. The attached garage provides convenient parking and storage space.Located in a quiet and friendly neighborhood, this home is close to schools, parks, and amenities. Don't miss out on this fantastic opportunity to own a beautiful detached home in High River. (id:1945)









