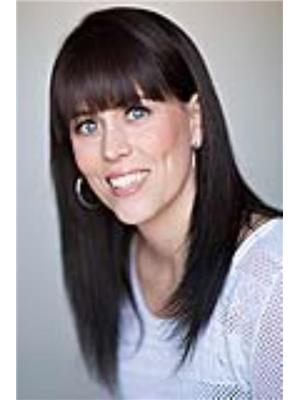406 8 Avenue Se, High River
- Bedrooms: 7
- Bathrooms: 2
- Living area: 1352.75 square feet
- Type: Residential
- Added: 172 days ago
- Updated: 9 days ago
- Last Checked: 12 hours ago
If you're looking for a great house that you can fix up and make it your own, this might be "the one." There's a ton of square footage both upstairs and down and many different configurations you could create to suit your needs. Thinking of an investment property? Perfect, with a few changes and approval from the town, you could create a basement suite large enough for a big family. Thinking of a home for YOUR family? This has all the space you'll need PLUS a double detached garage. This home does need someone who is handy and has a vision! But with the awesome location, you could truly make it something special. (id:1945)
powered by

Property DetailsKey information about 406 8 Avenue Se
- Cooling: None
- Heating: Forced air, Natural gas
- Stories: 1
- Year Built: 1940
- Structure Type: House
- Exterior Features: Vinyl siding
- Foundation Details: Poured Concrete
- Architectural Style: Bungalow
- Construction Materials: Wood frame
Interior FeaturesDiscover the interior design and amenities
- Basement: Finished, Full
- Flooring: Hardwood, Carpeted, Linoleum
- Appliances: Washer, Refrigerator, Dishwasher, Stove, Dryer, Hood Fan, Window Coverings, Garage door opener
- Living Area: 1352.75
- Bedrooms Total: 7
- Above Grade Finished Area: 1352.75
- Above Grade Finished Area Units: square feet
Exterior & Lot FeaturesLearn about the exterior and lot specifics of 406 8 Avenue Se
- Lot Features: See remarks, Back lane
- Lot Size Units: square meters
- Parking Total: 3
- Parking Features: Detached Garage
- Lot Size Dimensions: 524.90
Location & CommunityUnderstand the neighborhood and community
- Common Interest: Freehold
- Street Dir Suffix: Southeast
Tax & Legal InformationGet tax and legal details applicable to 406 8 Avenue Se
- Tax Lot: 3/4
- Tax Year: 2023
- Tax Block: X
- Parcel Number: 0019237692
- Tax Annual Amount: 2842
- Zoning Description: TND
Room Dimensions

This listing content provided by REALTOR.ca
has
been licensed by REALTOR®
members of The Canadian Real Estate Association
members of The Canadian Real Estate Association
Nearby Listings Stat
Active listings
6
Min Price
$332,850
Max Price
$1,500,000
Avg Price
$551,275
Days on Market
103 days
Sold listings
3
Min Sold Price
$65,000
Max Sold Price
$549,900
Avg Sold Price
$338,300
Days until Sold
28 days
Nearby Places
Additional Information about 406 8 Avenue Se


























