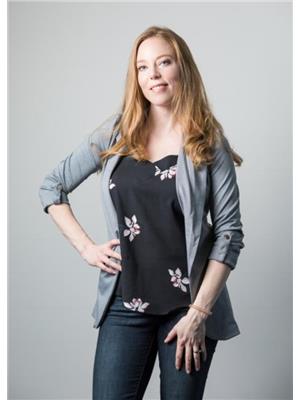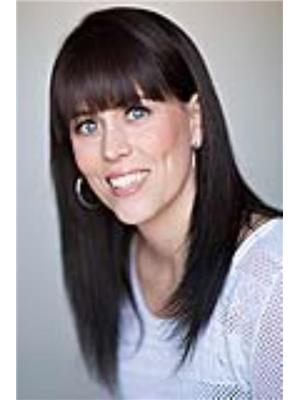219 2 Avenue Se, High River
- Bedrooms: 1
- Bathrooms: 1
- Living area: 939.69 square feet
- Type: Residential
- Added: 6 days ago
- Updated: 21 hours ago
- Last Checked: 13 hours ago
Open House Saturday, September 14 and Sunday, September 15 from 1:00pm - 3:00pm. Well-kept bungalow on a tree-lined street with all of the charm of a heritage home, plus modern updates that maintain all the original character. The front porch of your dreams, perfect for your morning coffee, plus the original cedar bevel siding provide great curb-appeal. There are newer hardwood floors and a wood-burning fireplace in the living room. The kitchen has wood countertops, stainless steel appliances, and ample storage and prep space. One bedroom and a 3-piece bath complete the main floor. The crawlspace provides tons of heated storage. The backyard features a raised deck, and a large grassy area, plus a single-detached garage with back alley access. Updates include lifting the house, high efficiency furnace and hot water tank now on the main floor, new 100 panel and distribution, new plumbing through out including back flow preventor, butcher block counter tops, windows, doors, and shingles (2014). (id:1945)
powered by

Property Details
- Cooling: None
- Heating: Forced air, Natural gas
- Stories: 1
- Year Built: 1937
- Structure Type: House
- Exterior Features: Wood siding
- Foundation Details: Poured Concrete
- Architectural Style: Bungalow
- Construction Materials: Wood frame
Interior Features
- Basement: Crawl space
- Flooring: Tile, Hardwood, Carpeted
- Appliances: Washer, Refrigerator, Gas stove(s), Dishwasher, Dryer, Window Coverings
- Living Area: 939.69
- Bedrooms Total: 1
- Fireplaces Total: 1
- Above Grade Finished Area: 939.69
- Above Grade Finished Area Units: square feet
Exterior & Lot Features
- Lot Features: See remarks, Back lane
- Lot Size Units: square meters
- Parking Total: 2
- Parking Features: Detached Garage, Parking Pad
- Lot Size Dimensions: 601.90
Location & Community
- Common Interest: Freehold
- Street Dir Suffix: Southeast
Tax & Legal Information
- Tax Lot: 37/38
- Tax Year: 2024
- Tax Block: 44
- Parcel Number: 0013251160
- Tax Annual Amount: 2770
- Zoning Description: TND
Room Dimensions
This listing content provided by REALTOR.ca has
been licensed by REALTOR®
members of The Canadian Real Estate Association
members of The Canadian Real Estate Association















