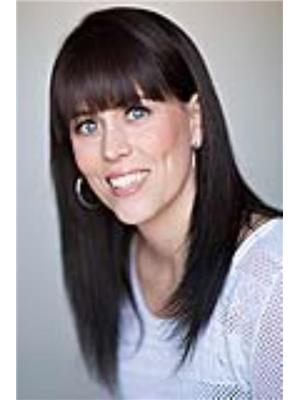1010 13 Street Se, High River
- Bedrooms: 5
- Bathrooms: 3
- Living area: 1123.6 square feet
- Type: Residential
- Added: 28 days ago
- Updated: 6 days ago
- Last Checked: 11 hours ago
Looking for a spacious bi-level located on a quiet street? Look no further.... This home with 5 bedrooms and 3 bathrooms is perfect for a growing family or could be an amazing investment property! The house is on a large lot with detached double garage, a fenced backyard, mature trees, and plenty of space to plant a garden. Inside you'll find a desirable layout with 3 bedrooms up and 2 bedrooms down. The main level has an open dining and living room area with lots of windows, hardwood flooring, and a cozy wood burning fireplace. The L-shaped kitchen has plenty of cabinet space and natural light, as well as new laminate flooring located right off the rear upper deck. The Master bedroom is on the main floor with a walk-in closet and 3 piece ensuite. The 2 other bedrooms on the main are a good size and next to the main bathroom. The basement is fully finished with 2 more big bedrooms, a 4 piece bathroom, and a large family room. The basement also has a giant mud and laundry room next to the rear basement walk up which could potentially serve multi-purposes functions. This home has a lot of potential and is a great opportunity... Don’t miss out! Call your favorite Realtor to view today! (id:1945)
powered by

Property DetailsKey information about 1010 13 Street Se
- Cooling: None
- Heating: Forced air, Natural gas
- Year Built: 1989
- Structure Type: House
- Exterior Features: Brick, Vinyl siding
- Foundation Details: Wood
- Architectural Style: Bi-level
Interior FeaturesDiscover the interior design and amenities
- Basement: Finished, Full, Walk-up
- Flooring: Hardwood, Laminate, Carpeted, Linoleum
- Appliances: Refrigerator, Dishwasher, Stove, Washer & Dryer
- Living Area: 1123.6
- Bedrooms Total: 5
- Fireplaces Total: 1
- Above Grade Finished Area: 1123.6
- Above Grade Finished Area Units: square feet
Exterior & Lot FeaturesLearn about the exterior and lot specifics of 1010 13 Street Se
- Lot Features: Treed, Back lane, Level
- Lot Size Units: square meters
- Parking Total: 4
- Parking Features: Detached Garage
- Lot Size Dimensions: 491.10
Location & CommunityUnderstand the neighborhood and community
- Common Interest: Freehold
- Street Dir Suffix: Southeast
- Subdivision Name: Sunshine Meadow
Tax & Legal InformationGet tax and legal details applicable to 1010 13 Street Se
- Tax Lot: 29
- Tax Year: 2024
- Tax Block: 15
- Parcel Number: 0011175454
- Tax Annual Amount: 2816
- Zoning Description: TND
Room Dimensions

This listing content provided by REALTOR.ca
has
been licensed by REALTOR®
members of The Canadian Real Estate Association
members of The Canadian Real Estate Association
Nearby Listings Stat
Active listings
4
Min Price
$459,900
Max Price
$689,900
Avg Price
$580,925
Days on Market
45 days
Sold listings
7
Min Sold Price
$415,000
Max Sold Price
$729,900
Avg Sold Price
$603,957
Days until Sold
113 days
Nearby Places
Additional Information about 1010 13 Street Se


























































