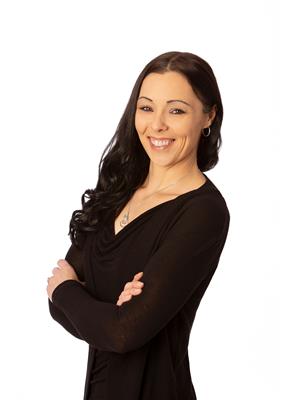107 Timberlane Road, Enderby
- Bedrooms: 3
- Bathrooms: 1
- Living area: 1306 square feet
- MLS®: 10319835
- Type: Residential
- Added: 45 days ago
- Updated: 38 days ago
- Last Checked: 5 hours ago
Welcome to your dream home! This charming Panabode house, complete with a durable tin roof, is the perfect blend of rustic charm and modern convenience. Nestled on a newly subdivided lot, this 3-bedroom, 1-bathroom home offers a host of unique features and upgrades that make it truly special. Step inside to discover the warmth of original hardwood floors that flow throughout the home, adding a touch of timeless elegance. The remodeled bathroom boasts modern fixtures and finishes, ensuring comfort and style. A custom wood staircase enhances the home's character, leading you to cozy living spaces. The kitchen and living area are highlights of this home, featuring a natural gas stove in the kitchen, and a gas fireplace in the living area. The entire home benefits from new baseboard heating, ensuring a comfortable environment year-round. Outside, the property is equally impressive. A delightful tree house offers a perfect play space for kids, while the outside laundry area adds convenience. The large yard provides ample space for gardening, entertaining, or simply enjoying the outdoors. Schedule a viewing today and experience the perfect blend of charm and functionality! (id:1945)
powered by

Property Details
- Heating: Baseboard heaters, Stove, Wood
- Stories: 2
- Year Built: 1951
- Structure Type: House
- Exterior Features: Wood
- Foundation Details: Block
Interior Features
- Basement: Crawl space
- Flooring: Hardwood, Linoleum
- Living Area: 1306
- Bedrooms Total: 3
- Fireplaces Total: 2
- Fireplace Features: Wood, Gas, Conventional, Unknown
Exterior & Lot Features
- Water Source: Municipal water
- Lot Size Units: acres
- Parking Features: See Remarks
- Lot Size Dimensions: 2.5
Location & Community
- Common Interest: Freehold
Utilities & Systems
- Sewer: Septic tank
Tax & Legal Information
- Zoning: Unknown
- Parcel Number: 032-141-912
- Tax Annual Amount: 1234
Room Dimensions

This listing content provided by REALTOR.ca has
been licensed by REALTOR®
members of The Canadian Real Estate Association
members of The Canadian Real Estate Association
Nearby Listings Stat
Active listings
8
Min Price
$204,900
Max Price
$6,400,000
Avg Price
$1,156,725
Days on Market
106 days
Sold listings
2
Min Sold Price
$369,000
Max Sold Price
$499,800
Avg Sold Price
$434,400
Days until Sold
58 days
















