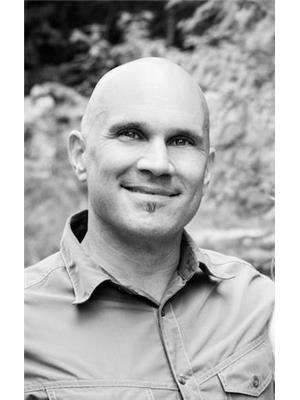3230 3 A Highway, Nelson
- Bedrooms: 1
- Bathrooms: 1
- Living area: 464 square feet
- Type: Residential
- Added: 220 days ago
- Updated: 10 days ago
- Last Checked: 11 hours ago
Ever dreamed of owning a cottage at the lake? Now's your chance to make that dream a reality. This prime waterfront location with 75' of beach frontage, on the West Arm of Kootenay Lake, is priced below its land value. Enjoy breathtaking views in every direction from this semi-private setting. The cabin has undergone an extensive renovation inside and out, ensuring a cozy and comfortable home for the next owners. Updates include new kitchen cabinets, a gorgeous herringbone countertop, an undermount farmhouse sink, and new appliances. The bathroom features new porcelain floor tile and new fixtures, including a new vanity, new toilet, and a new shower. The sellers of the property also installed a dual-stage water filtration system. The siding of the cabin has also been sanded and freshly painted. Below the main living area you will find plenty of storage space. If you have been dreaming of owning lakefront property, quit dreaming and buy this cottage on Nelson's North Shore. (id:1945)
powered by

Property DetailsKey information about 3230 3 A Highway
- Roof: Asphalt shingle, Unknown
- Heating: Forced air
- Year Built: 1949
- Structure Type: House
- Exterior Features: Wood
Interior FeaturesDiscover the interior design and amenities
- Basement: Crawl space
- Flooring: Tile, Laminate
- Living Area: 464
- Bedrooms Total: 1
Exterior & Lot FeaturesLearn about the exterior and lot specifics of 3230 3 A Highway
- View: Lake view, Mountain view
- Water Source: Lake/River Water Intake
- Lot Size Units: acres
- Parking Total: 1
- Lot Size Dimensions: 0.11
- Waterfront Features: Waterfront on lake
Location & CommunityUnderstand the neighborhood and community
- Common Interest: Freehold
Utilities & SystemsReview utilities and system installations
- Sewer: Septic tank
Tax & Legal InformationGet tax and legal details applicable to 3230 3 A Highway
- Zoning: Unknown
- Parcel Number: 030-741-670
- Tax Annual Amount: 3611
Room Dimensions

This listing content provided by REALTOR.ca
has
been licensed by REALTOR®
members of The Canadian Real Estate Association
members of The Canadian Real Estate Association
Nearby Listings Stat
Active listings
1
Min Price
$679,000
Max Price
$679,000
Avg Price
$679,000
Days on Market
219 days
Sold listings
1
Min Sold Price
$1,340,000
Max Sold Price
$1,340,000
Avg Sold Price
$1,340,000
Days until Sold
199 days
Nearby Places
Additional Information about 3230 3 A Highway
































