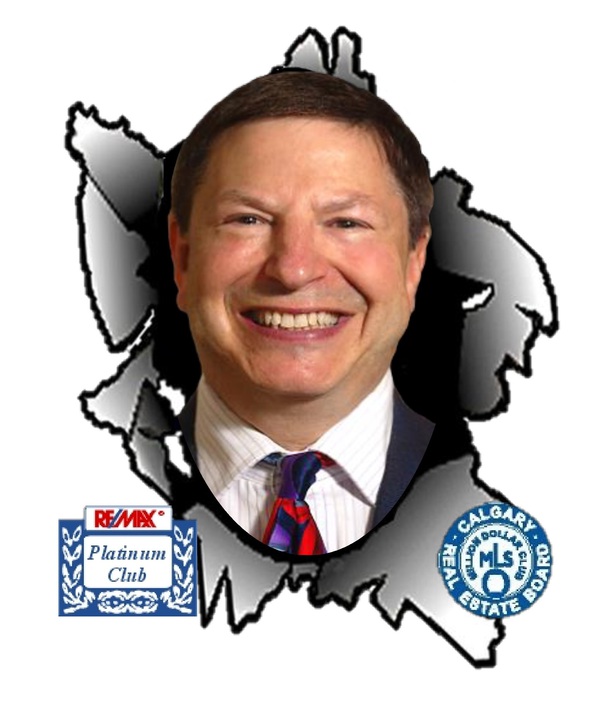31 Corner Meadows Villas Ne, Calgary
- Bedrooms: 4
- Bathrooms: 3
- Living area: 1790.4 square feet
- Type: Residential
Source: Public Records
Note: This property is not currently for sale or for rent on Ovlix.
We have found 6 Houses that closely match the specifications of the property located at 31 Corner Meadows Villas Ne with distances ranging from 2 to 10 kilometers away. The prices for these similar properties vary between 499,900 and 899,900.
Nearby Listings Stat
Active listings
94
Min Price
$408,000
Max Price
$939,786
Avg Price
$601,417
Days on Market
26 days
Sold listings
55
Min Sold Price
$379,900
Max Sold Price
$849,000
Avg Sold Price
$532,507
Days until Sold
37 days
Recently Sold Properties
Nearby Places
Name
Type
Address
Distance
7-Eleven
Convenience store
265 Falshire Dr NE
5.0 km
Bishop McNally High School
School
5700 Falconridge Blvd
5.5 km
Calgary International Airport
Airport
2000 Airport Rd NE
5.6 km
Cactus Club Cafe
Restaurant
2612 39 Ave NE
8.2 km
Aero Space Museum
Store
4629 McCall Way NE
8.3 km
Deerfoot Mall
Shopping mall
901 64 Ave NE
8.7 km
McDonald's
Restaurant
1920 68th St NE
9.0 km
Sunridge Mall
Shopping mall
2525 36 St NE
9.3 km
Marlborough Mall Administration
Establishment
515 Marlborough Way NE #1464
11.3 km
Forest Lawn High School
School
1304 44 St SE
12.3 km
TELUS Spark
Museum
220 St Georges Dr NE
12.4 km
Nose Hill Park
Park
Calgary
12.8 km
Property Details
- Cooling: None
- Heating: Forced air, Natural gas
- Stories: 2
- Year Built: 2019
- Structure Type: House
- Exterior Features: Brick
- Foundation Details: Poured Concrete
- Construction Materials: Wood frame
Interior Features
- Basement: Unfinished, Full, Separate entrance
- Flooring: Carpeted, Vinyl Plank
- Appliances: Refrigerator, Dishwasher, Stove, Microwave, Hood Fan, Window Coverings, Washer & Dryer
- Living Area: 1790.4
- Bedrooms Total: 4
- Above Grade Finished Area: 1790.4
- Above Grade Finished Area Units: square feet
Exterior & Lot Features
- Lot Size Units: square meters
- Parking Total: 2
- Parking Features: Detached Garage
- Lot Size Dimensions: 262.00
Location & Community
- Common Interest: Freehold
- Street Dir Suffix: Northeast
- Subdivision Name: Cornerstone
Tax & Legal Information
- Tax Lot: 43
- Tax Year: 2024
- Tax Block: 3
- Parcel Number: 0037766558
- Tax Annual Amount: 4092
- Zoning Description: R-G
Welcome to your ideal home in the lively Cornerstone community, where modern living meets convenience. The main floor offers all you need for comfortable living - a spacious bathroom, a cozy bedroom, a welcoming dining area, a well-equipped kitchen with a pantry, a relaxing living room, and a convenient mudroom. Upstairs, you'll find more comfort and style - another bathroom, two charming bedrooms, a primary bedroom with a walk-in closet and ensuite, and a handy laundry room. This home features a solar system, making it stylish and environmentally friendly, helping you reduce your carbon footprint and save on energy costs. The unfinished basement provides endless possibilities for future customization. Step outside to the backyard and deck, perfect for outdoor entertaining and relaxation, along with a Detached Double Garage with rear lane access for easy parking. Conveniently located near bus stops, shopping centers, medical facilities, parks, and upcoming community amenities, this home seamlessly combines luxury and convenience in a vibrant neighborhood. With quick access to Métis Trail, Stoney Trail, and Deerfoot Trail, navigating the city is effortless. This property is more than just a house; it's a place where modern living, convenience, and sustainability come together. Make this your haven in the Cornerstone community, where every detail is crafted to elevate your lifestyle. Don't miss out on the chance to call this exceptional residence your own! (id:1945)
Demographic Information
Neighbourhood Education
| Master's degree | 310 |
| Bachelor's degree | 585 |
| University / Above bachelor level | 30 |
| University / Below bachelor level | 100 |
| Certificate of Qualification | 35 |
| College | 400 |
| Degree in medicine | 35 |
| University degree at bachelor level or above | 975 |
Neighbourhood Marital Status Stat
| Married | 2660 |
| Widowed | 125 |
| Divorced | 95 |
| Separated | 50 |
| Never married | 950 |
| Living common law | 145 |
| Married or living common law | 2805 |
| Not married and not living common law | 1220 |
Neighbourhood Construction Date
| 1981 to 1990 | 10 |
| 1991 to 2000 | 10 |
| 2001 to 2005 | 370 |
| 2006 to 2010 | 435 |







