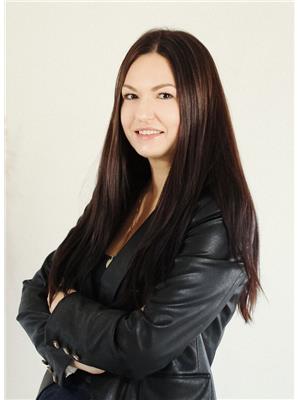81 10909 106 St Nw, Edmonton
- Bedrooms: 3
- Bathrooms: 3
- Living area: 124.38 square meters
- Type: Townhouse
Source: Public Records
Note: This property is not currently for sale or for rent on Ovlix.
We have found 6 Townhomes that closely match the specifications of the property located at 81 10909 106 St Nw with distances ranging from 2 to 10 kilometers away. The prices for these similar properties vary between 245,900 and 349,900.
Nearby Places
Name
Type
Address
Distance
Edmonton Public School Board
School
1 Kingsway NW
0.4 km
Royal Alexandra Hospital
Hospital
10240 Kingsway Ave NW
0.4 km
St. Joseph High School
School
Edmonton
0.5 km
Victoria School of the Arts
School
10210 108 Ave NW
0.5 km
Kingsway Mall
Restaurant
109 Street & Kingsway
0.9 km
Boyle Street Education Centre
School
10312 105 St
1.1 km
NorQuest College
School
10215 108 St NW
1.3 km
Khazana Restaurant
Bar
10177 107th St NW
1.3 km
Lazia Restaurant
Restaurant
10200 102nd Ave NW
1.4 km
Edmonton City Centre
Shopping mall
10025 102A Avenue
1.4 km
NAIT
School
11762 106 St
1.4 km
Art Gallery Of Alberta
Art gallery
2 Sir Winston Churchill Square
1.4 km
Property Details
- Heating: Forced air
- Stories: 2
- Year Built: 2002
- Structure Type: Row / Townhouse
Interior Features
- Basement: Finished, Full
- Appliances: Washer, Refrigerator, Dishwasher, Stove, Dryer, Microwave Range Hood Combo
- Living Area: 124.38
- Bedrooms Total: 3
- Bathrooms Partial: 2
Exterior & Lot Features
- Lot Features: See remarks, Park/reserve, No Animal Home, No Smoking Home
- Parking Features: Attached Garage
Location & Community
- Common Interest: Condo/Strata
Property Management & Association
- Association Fee: 384.82
- Association Fee Includes: Exterior Maintenance, Property Management, Insurance, Other, See Remarks
Tax & Legal Information
- Parcel Number: ZZ999999999
Discover this delightful end unit townhouse with an attached garage in the heart of the revitalizing Central McDougall Community. Boasting approximately 1,955 square feet of total living space, it features an open-concept main floor with a modern kitchen and spacious living area, three bedrooms including a master suite with a walk-in closet and ensuite, and a fully finished basement with a versatile recreation area that can be converted into an additional bedroom. Unique with its single attached garage and end unit privacy, its steps from Central McDougall Park and minutes to Kingsway Mall, Royal Alex Hospital, NAIT, and more. Ready for immediate possession, this well-maintained townhouse is a fantastic opportunity for families, professionals, or investors. (id:1945)
Demographic Information
Neighbourhood Education
| Master's degree | 20 |
| Bachelor's degree | 90 |
| University / Above bachelor level | 10 |
| Certificate of Qualification | 50 |
| College | 135 |
| University degree at bachelor level or above | 125 |
Neighbourhood Marital Status Stat
| Married | 230 |
| Widowed | 40 |
| Divorced | 95 |
| Separated | 45 |
| Never married | 375 |
| Living common law | 85 |
| Married or living common law | 310 |
| Not married and not living common law | 555 |
Neighbourhood Construction Date
| 1961 to 1980 | 170 |
| 1981 to 1990 | 45 |
| 1991 to 2000 | 55 |
| 2001 to 2005 | 135 |
| 2006 to 2010 | 20 |
| 1960 or before | 40 |








