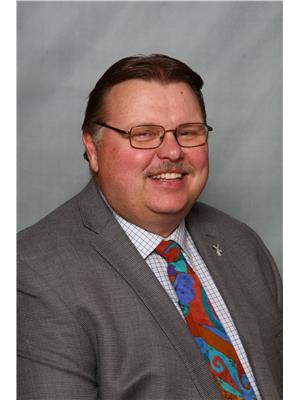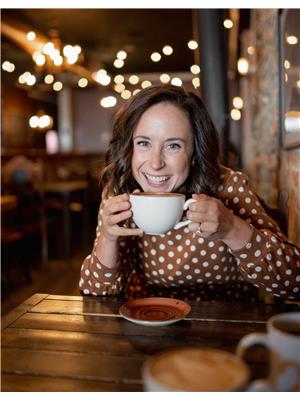7347 Edgemont Wy Nw, Edmonton
- Bedrooms: 3
- Bathrooms: 3
- Living area: 134 square meters
- Type: Townhouse
- Added: 5 days ago
- Updated: 4 days ago
- Last Checked: 13 hours ago
Imagine waking up each day in a home that truly inspires. This exquisite property offers a harmonious blend of style, comfort, and functionality across its 2 meticulously designed floors. The heart of this home is its open-concept living area, where the kitchen, dining, & living spaces seamlessly merge. The kitchen is a culinary enthusiast's dream, featuring sleek stainless-steel appliances, rich wooden cabinetry, and a granite-topped island perfect for casual dining or entertaining. Pendant lighting adds a touch of sophistication to this area. Ascend the staircase to discover 3 tranquil bedrooms, including the spacious primary suite. Each bedroom is thoughtfully designed with plush carpeting & large windows, The bathrooms are modern sanctuaries, with elegant fixtures & ample storage. Step out the backdoor into your very own 2 car garage and private yard space complete with a 2-tiered deck! The unfinished basement is a blank canvas for future development. Welcome home where your inspired life begins. (id:1945)
powered by

Show
More Details and Features
Property DetailsKey information about 7347 Edgemont Wy Nw
- Heating: Forced air
- Stories: 2
- Year Built: 2015
- Structure Type: Row / Townhouse
- Total Floors: 2
- Total Bedrooms: 3
- Primary Suite: true
- Garage: 2 car
Interior FeaturesDiscover the interior design and amenities
- Basement: Unfinished, Full
- Appliances: Washer, Refrigerator, Dishwasher, Stove, Dryer, Microwave Range Hood Combo
- Living Area: 134
- Bedrooms Total: 3
- Bathrooms Partial: 1
- Living Area: open-concept
- Kitchen: Appliances: stainless-steel, Cabinetry: rich wooden, Island: granite-topped, Dining Type: casual
- Lighting: pendant
- Flooring: plush carpeting
- Windows: large
- Bathrooms: Style: modern, Fixtures: elegant, Storage: ample
Exterior & Lot FeaturesLearn about the exterior and lot specifics of 7347 Edgemont Wy Nw
- Lot Features: Paved lane, Lane, Closet Organizers, No Animal Home, No Smoking Home
- Lot Size Units: square meters
- Parking Features: Detached Garage, Rear
- Lot Size Dimensions: 213.11
- Backyard: Deck: 2-tiered, Private Space: true
- Garage: 2 car
Location & CommunityUnderstand the neighborhood and community
- Common Interest: Freehold
Tax & Legal InformationGet tax and legal details applicable to 7347 Edgemont Wy Nw
- Parcel Number: 10642815
Additional FeaturesExplore extra features and benefits
- Basement: unfinished, blank canvas
Room Dimensions

This listing content provided by REALTOR.ca
has
been licensed by REALTOR®
members of The Canadian Real Estate Association
members of The Canadian Real Estate Association
Nearby Listings Stat
Active listings
97
Min Price
$299,000
Max Price
$2,399,000
Avg Price
$587,301
Days on Market
63 days
Sold listings
34
Min Sold Price
$295,000
Max Sold Price
$1,075,000
Avg Sold Price
$546,011
Days until Sold
43 days
Additional Information about 7347 Edgemont Wy Nw


































