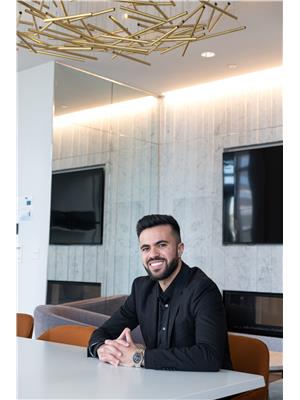49 4470 Prowse Rd Sw, Edmonton
- Bedrooms: 2
- Bathrooms: 1
- Living area: 74.51 square meters
- Type: Townhouse
- Added: 5 days ago
- Updated: 5 days ago
- Last Checked: 15 hours ago
Welcome to this stunning townhome in the sought after community of PAISLEY! This home has soaring vaulted ceilings which adds a grandness to the size of the home! The kitchen has modern cabinets finished with QUARTZ countertops, STAINLESS STEEL APPLIANCES, and a large island! Being open concept, this townhome is fantastic for entertaining as you have a great space for a dining table in addition to a spacious living room! Off of the main living space you will find access to your upper level balcony; in addition to your closed storage space. Moving back inside, you will find two bedrooms, with the PRIMARY BEDROOM completed with a WALK IN CLOSET! The upstairs is finished with a 4pc bathroom as well as LAUNDRY! The front foyer to the home is your main access to your fenced yard which overlooks the community courtyard! The bottom level homes your single attached garage, which is fully insulated! Paisley has many parks, walking trails, dog parks, public transit, and is close to shopping! (id:1945)
powered by

Show
More Details and Features
Property DetailsKey information about 49 4470 Prowse Rd Sw
- Heating: Forced air
- Stories: 3
- Year Built: 2018
- Structure Type: Row / Townhouse
- Type: Townhome
- Community: Paisley
- Bedrooms: 2
- Primary Bedroom Closet: Walk-in
- Bathrooms: 4pc
- Garage: Single attached, fully insulated
Interior FeaturesDiscover the interior design and amenities
- Basement: None
- Appliances: Washer, Refrigerator, Dishwasher, Stove, Dryer, Microwave Range Hood Combo
- Living Area: 74.51
- Bedrooms Total: 2
- Ceiling: Soaring vaulted
- Kitchen: Cabinets: Modern, Countertops: Quartz, Appliances: Stainless steel, Island: Large
- Living Space: Style: Open concept, Dining Area: Space for a dining table, Living Room: Spacious
- Laundry: Upstairs
Exterior & Lot FeaturesLearn about the exterior and lot specifics of 49 4470 Prowse Rd Sw
- Lot Features: No Animal Home, No Smoking Home
- Lot Size Units: square meters
- Parking Features: Attached Garage
- Building Features: Ceiling - 10ft
- Lot Size Dimensions: 153.17
- Balcony: Upper level
- Yard: Fenced
- View: Community courtyard
- Storage: Closed storage space
Location & CommunityUnderstand the neighborhood and community
- Common Interest: Condo/Strata
- Parks: Yes
- Walking Trails: Yes
- Dog Parks: Yes
- Public Transit: Available
- Nearby: Shopping
Property Management & AssociationFind out management and association details
- Association Fee: 211.74
- Association Fee Includes: Exterior Maintenance, Landscaping, Property Management, Insurance, Other, See Remarks
Tax & Legal InformationGet tax and legal details applicable to 49 4470 Prowse Rd Sw
- Parcel Number: 10883258
Room Dimensions

This listing content provided by REALTOR.ca
has
been licensed by REALTOR®
members of The Canadian Real Estate Association
members of The Canadian Real Estate Association
Nearby Listings Stat
Active listings
12
Min Price
$164,999
Max Price
$279,900
Avg Price
$204,000
Days on Market
66 days
Sold listings
8
Min Sold Price
$159,999
Max Sold Price
$189,900
Avg Sold Price
$174,937
Days until Sold
63 days
Additional Information about 49 4470 Prowse Rd Sw





















































