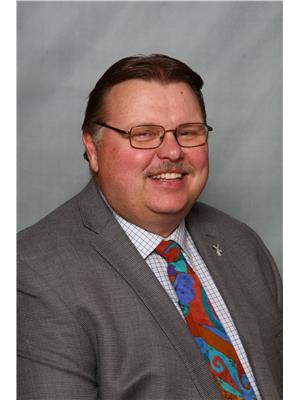15 1051 Graydon Hill Bv Sw, Edmonton
- Bedrooms: 2
- Bathrooms: 3
- Living area: 139.57 square meters
- Type: Townhouse
- Added: 58 days ago
- Updated: 1 hours ago
- Last Checked: 0 minutes ago
Welcome to this stunning 3-story townhouse located in the desirable Graydon community. Built in 2021, this home features 2 spacious bedrooms and 2.5 baths, with an attached double garage. Situated directly across from a beautiful green space, the main floor greets you with a large rec/flex room that can be used for multiple purposes ... The second floor offers an open-concept kitchen with SS appliances and plenty of cabinetry, adjoining a bright dining area with patio door access to the balcony. The generously sized living room boasts large windows that provide scenic views of the front and green space. This level also includes a 2-piece bath for convenience. The upper level hosts two master bedrooms, each with WI closets; one with a 4-piece Ensuite and the other with a 3-piece Ensuite. A convenient laundry room completes this floor. Close to all amenities. This home is perfect for first-time buyers! (id:1945)
powered by

Property DetailsKey information about 15 1051 Graydon Hill Bv Sw
Interior FeaturesDiscover the interior design and amenities
Exterior & Lot FeaturesLearn about the exterior and lot specifics of 15 1051 Graydon Hill Bv Sw
Location & CommunityUnderstand the neighborhood and community
Property Management & AssociationFind out management and association details
Tax & Legal InformationGet tax and legal details applicable to 15 1051 Graydon Hill Bv Sw
Room Dimensions

This listing content provided by REALTOR.ca
has
been licensed by REALTOR®
members of The Canadian Real Estate Association
members of The Canadian Real Estate Association
Nearby Listings Stat
Active listings
82
Min Price
$279,900
Max Price
$1,400,000
Avg Price
$529,661
Days on Market
50 days
Sold listings
64
Min Sold Price
$299,000
Max Sold Price
$999,900
Avg Sold Price
$498,847
Days until Sold
36 days
Nearby Places
Additional Information about 15 1051 Graydon Hill Bv Sw













