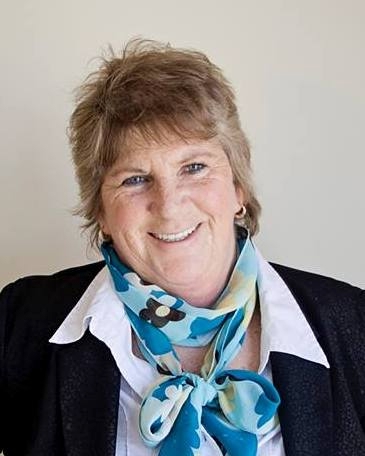145 Ironstone Drive, Cambridge
- Bedrooms: 3
- Bathrooms: 2
- Living area: 1042 square feet
- Type: Residential
- Added: 21 days ago
- Updated: 1 hours ago
- Last Checked: 37 minutes ago
OFFERS ANYTIME! Welcome to your dream home nestled in a prime Cambridge location, just under 10 minutes from downtown, Cambridge Memorial Hospital, a variety of essential amenities and walking distance to Churchill Park. Situated in a friendly neighborhood, this property showcases extraordinary pride of ownership. Enjoy the comfort of a finished basement, ideal for extra living space or entertainment, and a fully fenced backyardperfect for family gatherings or a peaceful retreat. The welcoming entryway features a convenient closet, setting the tone for the thoughtful design throughout. This home has seen significant upgrades over the years, ensuring peace of mind and modern comfort. Select windows were updated between 2014 and 2018, the roof was replaced in 2016, the furnace was upgraded in 2023, and both the driveway and front fence/gate were newly installed in 2023 and 2024, respectively. Dont miss the opportunity to make this meticulously maintained home yours!
powered by

Property Details
- Cooling: Central air conditioning
- Heating: Forced air, Natural gas
- Stories: 2
- Structure Type: House
- Exterior Features: Brick, Vinyl siding
- Foundation Details: Poured Concrete
Interior Features
- Basement: Finished, N/A
- Appliances: Washer, Refrigerator, Dishwasher, Stove, Dryer, Microwave
- Bedrooms Total: 3
- Bathrooms Partial: 1
Exterior & Lot Features
- Water Source: Municipal water
- Parking Total: 5
- Lot Size Dimensions: 31.78 x 102.39 FT
Location & Community
- Directions: Enfield Dr to Ironstone
- Common Interest: Freehold
Utilities & Systems
- Sewer: Sanitary sewer
Tax & Legal Information
- Tax Annual Amount: 2928.91
- Zoning Description: RS1
Room Dimensions
This listing content provided by REALTOR.ca has
been licensed by REALTOR®
members of The Canadian Real Estate Association
members of The Canadian Real Estate Association
















