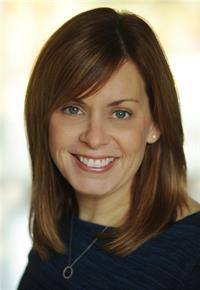118 Maple Street, Cambridge
- Bedrooms: 3
- Bathrooms: 2
- Living area: 1138 square feet
- Type: Residential
- Added: 50 days ago
- Updated: 8 days ago
- Last Checked: 5 hours ago
Impressive 3 bedroom semi located minutes to the 401 in sought after Hespeler area of Cambridge. Spaciously laid out, this 1138 sq ft home includes a separate dining room, kitchen, living room and 2pc powder room on the main floor. The large master bedroom includes a walk-in closet and patio door. It doesn't stop there; the basement is completely finished, with a generous sized rec room that can accommodate a fourth bedroom, with access to the attached single-car garage. A few blocks walking distance to the river, library, restaurants, shopping, schools, churches and lovely downtown Hespeler. Ultimate privacy. (id:1945)
powered by

Property Details
- Cooling: Central air conditioning
- Heating: Forced air
- Stories: 2
- Year Built: 1995
- Structure Type: House
- Exterior Features: Brick, Vinyl siding
- Architectural Style: 2 Level
Interior Features
- Basement: Finished, Full
- Appliances: Washer, Refrigerator, Water softener, Dishwasher, Dryer, Microwave, Hood Fan
- Living Area: 1138
- Bedrooms Total: 3
- Bathrooms Partial: 1
- Above Grade Finished Area: 1138
- Above Grade Finished Area Units: square feet
- Above Grade Finished Area Source: Owner
Exterior & Lot Features
- Lot Features: Corner Site
- Water Source: Municipal water
- Parking Total: 3
- Parking Features: Attached Garage
Location & Community
- Directions: See map.
- Common Interest: Freehold
- Subdivision Name: 41 - Woodland Park/Cambrian Hills
Utilities & Systems
- Sewer: Municipal sewage system
Tax & Legal Information
- Tax Annual Amount: 3537.72
- Zoning Description: Residential
Room Dimensions
This listing content provided by REALTOR.ca has
been licensed by REALTOR®
members of The Canadian Real Estate Association
members of The Canadian Real Estate Association
















