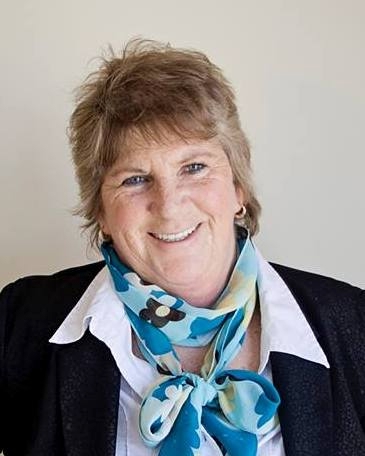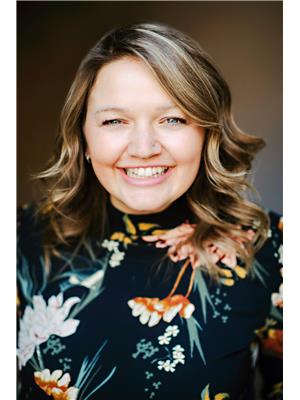119 Marmel Court, Cambridge
- Bedrooms: 3
- Bathrooms: 2
- Living area: 2026 square feet
- Type: Residential
- Added: 55 days ago
- Updated: 4 days ago
- Last Checked: 23 hours ago
*PLEASE NOTE*.. OPEN HOUSE WEDNESDAY SEPT 11TH 3-6 PM... THIS AMAZING SEMI WITH IN-LAW SUITE.. MUST BE SEEN.. MAIN FLOOR USED TO HAVE 3 BEDROOMS, WHICH THE OWNER OPENED UP FOR A LARGE MASTER BEDROOM ( it can be changed back if needed) UPDATED KITCHEN WITH STAINLESS APPLIANCES. THE LOWER LEVEL HAS A ONE BEDROOM IN LAW SUITE (with walk up to a covered patio)... It features a gas fireplace, Kitchen, living room and laundry on site... LOCATED MINUTES FROM TOYOTA, LOBLAWS...BUS ROUTES TO CONESTOGA COLLEGE AND HWY 401... UPDATED FEATURES INCLUDE: New exterior steel doors... Newer windows, new wiring, plumbing, kitchen brand new, crown molding throughout the house, water softener... newer furnace and central air... basement redone, gas fireplace downstairs. Hardwood floors in the upper living room, dining room, and hallway... Cement double driveway, new decks front and back within the last 2 years, cement walkway with fire pit going towards sheds, steel gazebo . You have the option of an in law suite, or you have more living space for the family with a covered walk up to a landscaped backyard.... Beautiful perennials gardens.. (id:1945)
powered by

Property Details
- Cooling: Central air conditioning
- Heating: Forced air, Natural gas
- Stories: 1
- Structure Type: House
- Exterior Features: Brick, Vinyl siding
- Architectural Style: Bungalow
Interior Features
- Basement: Finished, Full
- Appliances: Washer, Refrigerator, Water softener, Dishwasher, Stove, Dryer
- Living Area: 2026
- Bedrooms Total: 3
- Fireplaces Total: 1
- Above Grade Finished Area: 1026
- Below Grade Finished Area: 1000
- Above Grade Finished Area Units: square feet
- Below Grade Finished Area Units: square feet
- Above Grade Finished Area Source: Owner
- Below Grade Finished Area Source: Owner
Exterior & Lot Features
- Lot Features: In-Law Suite
- Water Source: Municipal water
- Parking Total: 4
Location & Community
- Directions: Fountain St N to Marmel Crt.
- Common Interest: Freehold
- Subdivision Name: 52 - Preston North
Utilities & Systems
- Sewer: Municipal sewage system
- Utilities: Natural Gas
Tax & Legal Information
- Tax Annual Amount: 3478.08
- Zoning Description: RS1
Additional Features
- Security Features: Smoke Detectors
Room Dimensions
This listing content provided by REALTOR.ca has
been licensed by REALTOR®
members of The Canadian Real Estate Association
members of The Canadian Real Estate Association

















