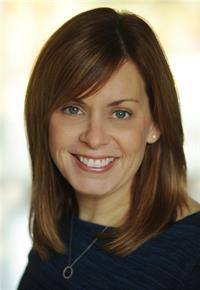169 Patton Drive, Cambridge
- Bedrooms: 3
- Bathrooms: 2
- Living area: 1963 square feet
- Type: Residential
- Added: 8 days ago
- Updated: 3 days ago
- Last Checked: 4 hours ago
Welcome to 169 Patton Drive! This one-owner Reids Queenston model is a lovely 3 story family home in sought after Hespeler . Located seconds from 401 & Townline Rd. making it convenient to commute. The 1.5 car garage has inside entry to a cozy main floor that's been freshly painted. The slider at the back extends the living space out to th 2 tiered deck and huge corner lot yard. Fully fenced and landscaped and the shed has a concrete pad and shelving built in. There is also hookup for a future hot tub. The kitchen is large w/ opening to a dining section and also to the living room with lots of natural light. There is a 2 pc. bath near the stairway. The 2nd level has a generous primary bedroom & walk in closet with window. The large 4 pc. bathroom has ensuite privilege and is close to the other two bedrooms over looking the backyard. The 2nd level hallway and loft have been freshly painted. The extra large loft was an upgrade featuring vaulted ceiling with a bump out dormer making full ceiling height all around. This could be an amazing bonus room, 4th bedroom or other multiple use space. It is bright and inviting for the family to spread out. The basement is untouched and houses the laundry and utility area with great potential for a finished rec room space for more family use. One entire wall has built in floor to ceiling shelving. There is a cold cellar and a bathroom rough-in as well. Don't miss out on this Hespeler home! (id:1945)
powered by

Property Details
- Cooling: Central air conditioning
- Heating: Forced air, Natural gas
- Stories: 3
- Year Built: 2002
- Structure Type: House
- Exterior Features: Stone, Vinyl siding, Brick Veneer
- Foundation Details: Poured Concrete
- Architectural Style: 3 Level
Interior Features
- Basement: Unfinished, Full
- Appliances: Washer, Refrigerator, Water softener, Gas stove(s), Dishwasher, Dryer, Central Vacuum - Roughed In, Window Coverings
- Living Area: 1963
- Bedrooms Total: 3
- Bathrooms Partial: 1
- Above Grade Finished Area: 1963
- Above Grade Finished Area Units: square feet
- Above Grade Finished Area Source: Other
Exterior & Lot Features
- Lot Features: Corner Site, Conservation/green belt, Paved driveway, Sump Pump
- Water Source: Municipal water
- Parking Total: 3
- Parking Features: Attached Garage
Location & Community
- Directions: Townline/ Jamieson/ Patton
- Common Interest: Freehold
- Subdivision Name: 42 - Hillcrest/Cooper/Townline Estates
- Community Features: School Bus, Community Centre
Utilities & Systems
- Sewer: Municipal sewage system
Tax & Legal Information
- Tax Annual Amount: 4703
- Zoning Description: R4M1
Room Dimensions
This listing content provided by REALTOR.ca has
been licensed by REALTOR®
members of The Canadian Real Estate Association
members of The Canadian Real Estate Association

















