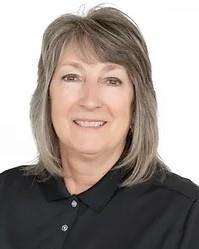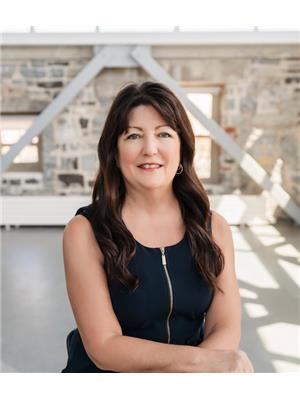586 Teal Court, Kingston
- Bedrooms: 2
- Bathrooms: 2
- Living area: 1145 square feet
- Type: Residential
- Added: 2 days ago
- Updated: 2 hours ago
- Last Checked: 7 minutes ago
Welcome to 586 Teal Court, located in Kingston’s well-established Meadowbrooke Subdivision. This charming semi-detached home on a cul-de-sac offers 1,146 sq. ft. of living space, featuring a single attached garage. Inside, the foyer provides garage access. The main level includes a primary bedroom with a double-wide closet, an additional bedroom, and a four-piece bathroom. The kitchen, with wood cabinetry, a large pantry, and updated countertop, sink, and faucet (2017), offers direct access to the backyard. The open living room area, with hardwood floors and a gas fireplace, adds warmth and charm. The hardwood staircase leads to a partially finished basement with a laundry room, a two-piece bathroom, and storage space awaiting your finishing touches. Outside, the rear yard is a private oasis backing onto a conservation area, with perennial gardens, mature trees and a lilac bush. Situated in a peaceful neighborhood close to transit, schools, parks, and amenities. 586 Teal Court offers the ideal blend of comfort and convenience. Don’t miss your chance to make this delightful property your new home. Home inspection available. No conveyance of offers until September 30th. (id:1945)
powered by

Property Details
- Cooling: Central air conditioning
- Heating: Forced air, Natural gas
- Stories: 1.5
- Year Built: 1996
- Structure Type: House
- Exterior Features: Vinyl siding
- Architectural Style: Bungalow
Interior Features
- Basement: Partially finished, Full
- Appliances: Washer, Refrigerator, Dishwasher, Stove, Dryer, Garage door opener
- Living Area: 1145
- Bedrooms Total: 2
- Bathrooms Partial: 1
- Above Grade Finished Area: 1145
- Above Grade Finished Area Units: square feet
- Above Grade Finished Area Source: Other
Exterior & Lot Features
- Lot Features: Cul-de-sac, Conservation/green belt, Paved driveway, Automatic Garage Door Opener
- Water Source: Municipal water
- Parking Total: 2
- Parking Features: Attached Garage
Location & Community
- Directions: Bath rd to Malabar Drive to Teal Crt
- Common Interest: Freehold
- Subdivision Name: 35 - East Gardiners Rd
- Community Features: School Bus
Utilities & Systems
- Sewer: Municipal sewage system
Tax & Legal Information
- Tax Annual Amount: 3252
- Zoning Description: UR3.B
Room Dimensions
This listing content provided by REALTOR.ca has
been licensed by REALTOR®
members of The Canadian Real Estate Association
members of The Canadian Real Estate Association

















