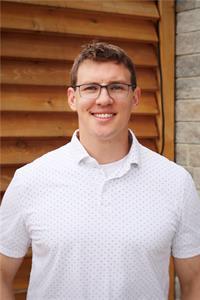26 Fairfield Boulevard, Amherstview
- Bedrooms: 3
- Bathrooms: 1
- Living area: 1671 square feet
- Type: Residential
- Added: 65 days ago
- Updated: 15 days ago
- Last Checked: 2 hours ago
26 Fairfield Blvd is ideally situated close to parks, schools, and the beautiful shores of Lake Ontario, making it perfect for families, downsizers, and outdoor enthusiasts. Leave your car in the oversized garage as you enjoy the ability to walk 200m to Island View waterfront park to go paddle boarding, or hundreds of meters to schools and playgrounds. The seller is a cabinet maker and it shows with this beautiful custom kitchen and additional built-ins throughout the home. The kitchen boasts cabinetry that extends to the ceiling, three banks of drawers, convenient lazy Susan’s with pantry pull-outs for easy access to everything, granite countertops with undermount double sinks, and pantry closet with coffee bar (complete with electrical rough-in). The stainless steel appliances, including a gas stove and vented hood fan, in addition to the tiled backsplash, ensure a sleek and efficient cooking experience. Pot lights and a large window illuminate the space. The updated main floor bathroom features tiled floors, tub/shower combo with a tiled surround and corner storage shelves, and a stylish vanity with drawers and cabinet storage. Pot lights and vanity lighting enhance the modern aesthetic. Refinished oak flooring flows throughout the main floor including a large living room, two bright bedrooms, and a dining room with patio doors to the rear deck. The deck and patio provide great space to entertain in the large rear yard with great privacy created by the garage and mature trees. The finished basement features pot lights and custom built-ins, and versatile rec/bedroom space for your needs. The seller removed an outdated bathroom with plans of installing a new 3-pc, but life got in the way and they have decided to sell prior to finishing the space. This solid brick home with a water view from the front porch boasts modern amenities and custom features throughout. Great community and just minutes away from Kingston's amenities. (id:1945)
powered by

Property Details
- Cooling: Central air conditioning
- Heating: Forced air, Natural gas
- Stories: 1
- Structure Type: House
- Exterior Features: Brick
- Architectural Style: Bungalow
Interior Features
- Basement: Partially finished, Full
- Appliances: Washer, Refrigerator, Gas stove(s), Dishwasher, Dryer
- Living Area: 1671
- Bedrooms Total: 3
- Fireplaces Total: 1
- Fireplace Features: Wood, Other - See remarks
- Above Grade Finished Area: 1056
- Below Grade Finished Area: 615
- Above Grade Finished Area Units: square feet
- Below Grade Finished Area Units: square feet
- Above Grade Finished Area Source: Other
- Below Grade Finished Area Source: Other
Exterior & Lot Features
- View: Lake view
- Lot Features: Sump Pump
- Water Source: Municipal water
- Parking Total: 5
- Parking Features: Attached Garage
Location & Community
- Directions: Bath Road to Fairfield Blvd
- Common Interest: Freehold
- Subdivision Name: 54 - Amherstview
- Community Features: School Bus
Utilities & Systems
- Sewer: Municipal sewage system
- Utilities: Natural Gas, Electricity, Cable
Tax & Legal Information
- Tax Annual Amount: 4121
- Zoning Description: R1
Additional Features
- Security Features: Smoke Detectors
Room Dimensions
This listing content provided by REALTOR.ca has
been licensed by REALTOR®
members of The Canadian Real Estate Association
members of The Canadian Real Estate Association















