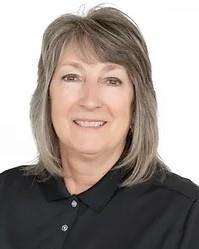56 Kildare Avenue, Amherstview
- Bedrooms: 2
- Bathrooms: 2
- Living area: 1308.9 square feet
- Type: Residential
- Added: 31 days ago
- Updated: 30 days ago
- Last Checked: 1 hours ago
Uncover the potential of 56 Kildare Avenue, a diamond in the rough awaiting your creative touch. This charming 2-bedroom, 1.5-bath property is located in a family-friendly neighborhood directly across from Fairfield Elementary School. Enjoy the convenience of nearby parks, a recreation center, and a variety of amenities, making this home a perfect blend of opportunity and convenience. With solid bones and a classic layout, this home provides an excellent foundation for renovation projects. It's ready for your personal touch, and is perfect for homebuyers looking to customize their space or investors seeking a valuable project. A generous fenced backyard is fantastic for landscaping, gardening, or creating an outdoor retreat. Whether you’re a first-time homebuyer, a seasoned renovator, or an investor, this home is a can't miss opportunity. (id:1945)
powered by

Property Details
- Cooling: Window air conditioner
- Heating: Forced air, Natural gas
- Stories: 1
- Structure Type: House
- Exterior Features: Brick, Aluminum siding
- Foundation Details: Block
- Architectural Style: Raised bungalow
Interior Features
- Basement: Finished, Full
- Appliances: Washer, Refrigerator, Stove, Dryer
- Living Area: 1308.9
- Bedrooms Total: 2
- Bathrooms Partial: 1
- Above Grade Finished Area: 680.62
- Below Grade Finished Area: 628.28
- Above Grade Finished Area Units: square feet
- Below Grade Finished Area Units: square feet
- Above Grade Finished Area Source: Plans
- Below Grade Finished Area Source: Plans
Exterior & Lot Features
- Water Source: Municipal water
- Parking Total: 3
Location & Community
- Directions: Speers or Manitou to Kildare Ave.
- Common Interest: Freehold
- Subdivision Name: 54 - Amherstview
- Community Features: Community Centre
Utilities & Systems
- Sewer: Municipal sewage system
Tax & Legal Information
- Tax Annual Amount: 3088.89
- Zoning Description: R1
Room Dimensions
This listing content provided by REALTOR.ca has
been licensed by REALTOR®
members of The Canadian Real Estate Association
members of The Canadian Real Estate Association

















