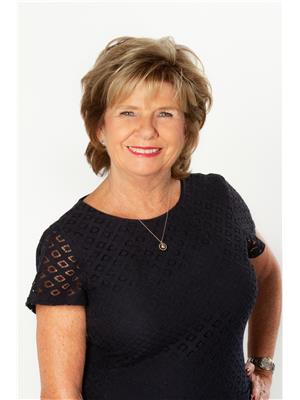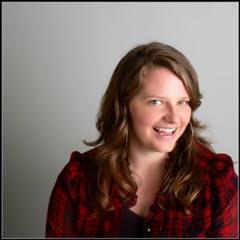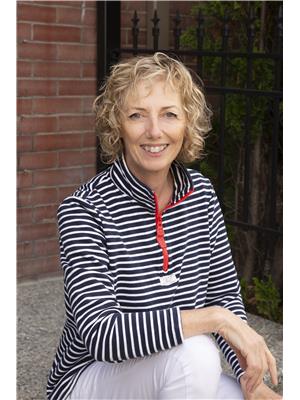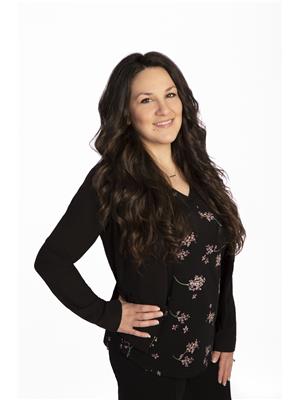101 Falcon Point Way Unit 2, Vernon
- Bedrooms: 2
- Bathrooms: 2
- Living area: 1819 square feet
- Type: Residential
- Added: 5 days ago
- Updated: 1 days ago
- Last Checked: 4 hours ago
This lovely property at Predator Ridge offers the perfect blend of luxury and convenience, with stunning views. Situated in an exceptional location at Predator Ridge, known for its breathtaking views and recreational lifestyle.1800 sq ft single-level rancher, features 2 beds, 2 baths plus den.One of only two detached townhomes in a quiet 10-unit complex, with its own swimming pool.The open-concept layout is designed to maximize natural light and capture the stunning views.Two patios - one covered and one uncovered perfect for outdoor living and taking in the scenic surroundings.Spacious living room with abundant daylight, corner windows, and expansive glass patio doors Oversized primary suite with a walk-in closet and a 5-piece ensuite, including a soaker tub for ultimate relaxation.The well-appointed kitchen features stainless steel appliances, a pantry, and a breakfast bar. Plenty of cabinets for storage. Another spacious bedroom. Full laundry room with access to the double garage, offering ample storage and convenience. As part of the community, you'll have access to anexceptional array of amenities, including a 25-metre lap pool, hot tub and steam rooms for relaxation, well-equipped fitness ctr, including a weight room and class room. Enjoy the many miles of hiking/ biking trails, outdoor tennis courts and playgrounds.This property offers a wonderful opportunity for resort-style living in a tranquil and beautiful setting .PHASE 1 GOLF MEMBERSHIP INCLUDED call for details (id:1945)
powered by

Property DetailsKey information about 101 Falcon Point Way Unit 2
Interior FeaturesDiscover the interior design and amenities
Exterior & Lot FeaturesLearn about the exterior and lot specifics of 101 Falcon Point Way Unit 2
Location & CommunityUnderstand the neighborhood and community
Business & Leasing InformationCheck business and leasing options available at 101 Falcon Point Way Unit 2
Property Management & AssociationFind out management and association details
Utilities & SystemsReview utilities and system installations
Tax & Legal InformationGet tax and legal details applicable to 101 Falcon Point Way Unit 2
Additional FeaturesExplore extra features and benefits
Room Dimensions

This listing content provided by REALTOR.ca
has
been licensed by REALTOR®
members of The Canadian Real Estate Association
members of The Canadian Real Estate Association
Nearby Listings Stat
Active listings
9
Min Price
$295,000
Max Price
$2,290,000
Avg Price
$854,433
Days on Market
118 days
Sold listings
2
Min Sold Price
$299,000
Max Sold Price
$905,300
Avg Sold Price
$602,150
Days until Sold
182 days
Nearby Places
Additional Information about 101 Falcon Point Way Unit 2
















