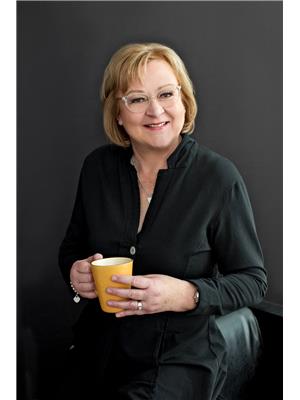16 Peacock Lane, Barrie
- Bedrooms: 4
- Bathrooms: 2
- Living area: 2158 square feet
- Type: Residential
- Added: 23 hours ago
- Updated: 22 hours ago
- Last Checked: 2 hours ago
Welcome to this charming 3+1 bedroom backsplit nestled in the heart of Old Allandale, just minutes from the GO train. Designed for effortless entertaining, the open-concept kitchen features modern lighting and a breakfast bar, adjacent to the dining area for easy hosting. From there, the space flows downstairs into the living room with direct access to a large deck ideal for seamless indoor-outdoor gatherings. The backyard offers endless potential, whether you're envisioning a peaceful garden or a space for outdoor entertaining! The primary bedroom opens onto its own deck, perfect for enjoying quiet morning coffees. Surrounded by beautiful, mature maple trees, the decks offer complete privacy and, in the winter, reveal a stunning night view of Barrie's sparkling lights. Downstairs, the rec room is wired with surround sound, providing the ultimate setup for movie nights, game days, or music-filled gatherings. A separate side entrance with an additional bedroom and 3-piece bathroom creates an ideal space for guests. From summer barbecues to holiday celebrations, this home offers all the space and features you need to entertain with ease and style! (id:1945)
powered by

Property Details
- Cooling: Central air conditioning
- Heating: Forced air, Natural gas
- Year Built: 1967
- Structure Type: House
- Exterior Features: Brick, Other
- Foundation Details: Block
Interior Features
- Basement: Finished, Partial
- Living Area: 2158
- Bedrooms Total: 4
- Fireplaces Total: 1
- Above Grade Finished Area: 1680
- Below Grade Finished Area: 478
- Above Grade Finished Area Units: square feet
- Below Grade Finished Area Units: square feet
- Above Grade Finished Area Source: Plans
- Below Grade Finished Area Source: Plans
Exterior & Lot Features
- Lot Features: Paved driveway, Automatic Garage Door Opener
- Water Source: Municipal water
- Parking Total: 5
- Parking Features: Attached Garage
Location & Community
- Directions: Essa Rd to Innisfil to Peacock Lane
- Common Interest: Freehold
- Subdivision Name: BA08 - Allandale
Utilities & Systems
- Sewer: Municipal sewage system
Tax & Legal Information
- Tax Annual Amount: 5210
- Zoning Description: R2
Room Dimensions

This listing content provided by REALTOR.ca has
been licensed by REALTOR®
members of The Canadian Real Estate Association
members of The Canadian Real Estate Association














