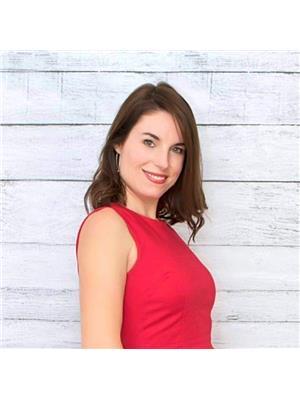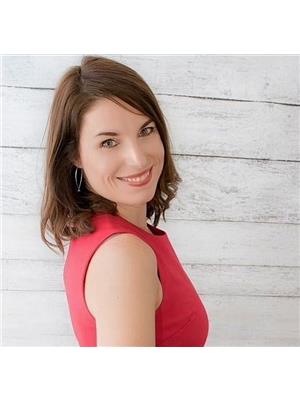107 Burton Avenue, Barrie
- Bedrooms: 3
- Bathrooms: 1
- Living area: 1419 square feet
- Type: Residential
Source: Public Records
Note: This property is not currently for sale or for rent on Ovlix.
We have found 6 Houses that closely match the specifications of the property located at 107 Burton Avenue with distances ranging from 2 to 10 kilometers away. The prices for these similar properties vary between 600,000 and 799,900.
Recently Sold Properties
Nearby Places
Name
Type
Address
Distance
Unity Christian High School
School
Barrie
0.4 km
Dragon Restaurant
Restaurant
70 Essa Rd
0.6 km
Wickie's Pub & Restaurant
Restaurant
274 Burton Ave
0.9 km
Wimpy's Diner
Restaurant
279 Yonge St
0.9 km
Sticky Fingers Bar & Grill
Restaurant
199 Essa Rd
1.1 km
Furusato Japan Restaurant
Restaurant
10 Fairview Rd
1.2 km
Holiday Inn Barrie Hotel & Conference Centre
Restaurant
20 Fairview Rd
1.3 km
Mandarin Restaurant
Meal takeaway
28 Fairview Rd
1.4 km
Konoe Sushi
Restaurant
29 Anne St S
1.8 km
Barrie Central Collegiate
School
125 Dunlop St W
1.9 km
Casa Mia
Restaurant
88 Dunlop St W
2.0 km
Town & Country Steak House
Restaurant
76 Dunlop St W
2.0 km
Property Details
- Cooling: Central air conditioning
- Heating: Forced air, Natural gas
- Stories: 2
- Year Built: 1905
- Structure Type: House
- Exterior Features: Brick
- Foundation Details: Unknown
- Architectural Style: 2 Level
Interior Features
- Basement: Unfinished, Full
- Appliances: Washer, Refrigerator, Dishwasher, Wine Fridge, Stove, Dryer, Hood Fan, Window Coverings
- Living Area: 1419
- Bedrooms Total: 3
- Fireplaces Total: 1
- Fireplace Features: Electric, Other - See remarks
- Above Grade Finished Area: 1259
- Below Grade Finished Area: 160
- Above Grade Finished Area Units: square feet
- Below Grade Finished Area Units: square feet
- Above Grade Finished Area Source: Owner
- Below Grade Finished Area Source: Other
Exterior & Lot Features
- Lot Features: Crushed stone driveway, Shared Driveway
- Water Source: Municipal water
- Parking Total: 3
Location & Community
- Directions: Essa to Burton to sign on left
- Common Interest: Freehold
- Subdivision Name: BA08 - Allandale
Utilities & Systems
- Sewer: Municipal sewage system
- Utilities: Natural Gas, Electricity, Cable, Telephone
Tax & Legal Information
- Tax Annual Amount: 4046.71
- Zoning Description: RM1(SP-527-HC)
Century Charm with a Modern Flare! Welcome Home to 107 Burton Ave, in Barrie’s Highly Desirable Old Allandale Community. This stunning 2 story property offers stylish finishes throughout with smooth 9ft ceilings, pot lights, designer lighting, zebra blinds & hardwood Flooring. Cozy main level living room with electric FP, Open Concept Dining & Chefs Eat-in Kitchen outfitted with floor to ceiling cabinetry, tiled backsplash, quartz counters with dbl sink, 4pc SS APS & moveable butcher block island with Breakfast Bar. Upper level features a bright primary bedroom with walk in closet, second bed & den, with a spacious 4pc spa like bathroom with beautiful clawfoot tub & tiled shower. Retreat to the lower-level & utilize the bonus room for a 3rd bed/rec-room or play area. Separate laundry with new sink, & ample storage. Rest easy knowing all major items have been upgraded recently (windows, furnace, ac, electrical, plumbing & more) Main level walk, perfect space to entertain on your deck overlooking the fully fenced private backyard surrounded by mature trees, a safe place for the kids/pets to play, or enjoy an evening fire. Great opportunity for investors to take advantage of the RM1 zoning and add a second suite! Great location, just steps away from Centennial Beach, Walking Trails, Parks, School, Downtown Barrie, Public Transit & GO Train. It's not often you find a home that strikes the perfect balance of style and functionality with the feeling of hominess and comfort. (id:1945)
Demographic Information
Neighbourhood Education
| Master's degree | 10 |
| Bachelor's degree | 25 |
| University / Below bachelor level | 10 |
| Certificate of Qualification | 20 |
| College | 60 |
| University degree at bachelor level or above | 35 |
Neighbourhood Marital Status Stat
| Married | 100 |
| Widowed | 35 |
| Divorced | 55 |
| Separated | 35 |
| Never married | 105 |
| Living common law | 55 |
| Married or living common law | 155 |
| Not married and not living common law | 235 |
Neighbourhood Construction Date
| 1961 to 1980 | 75 |
| 1981 to 1990 | 20 |
| 1991 to 2000 | 30 |
| 2001 to 2005 | 10 |
| 2006 to 2010 | 10 |
| 1960 or before | 115 |








