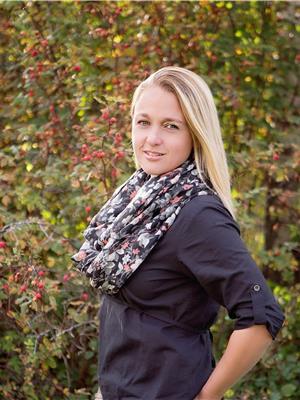1503 Willow Place, Williams Lake
- Bedrooms: 5
- Bathrooms: 2
- Living area: 2400 square feet
- Type: Residential
- Added: 53 days ago
- Updated: 10 hours ago
- Last Checked: 2 hours ago
For more information, click the Brochure button below. South Lakeside gem with panoramic views of Williams Lake. This home features 3 bedrooms and 1 bath on the main floor with with a separate entry. Brand new paint, flooring and trim throughout with large pantry, laundry room/office area. Updated kitchen in 2021 with new appliances and countertops. The basement has 2 bedrooms and 1 bath with full unregistered suite for endless opportunities + income potential. Basement also includes a woodstove. Additional renovations to the home include brand new siding with post and beams (2024) in large double car carport that also walks into your separate shop, HWT tank (2023), separate 100 amp electrical panel installed in the basement (2016). Ample parking for your RV and boat! (id:1945)
powered by

Property Details
- Roof: Metal, Conventional
- Heating: Forced air, Natural gas, Wood
- Stories: 2
- Year Built: 1980
- Structure Type: House
- Foundation Details: Concrete Perimeter
Interior Features
- Basement: Full
- Appliances: Washer, Refrigerator, Dishwasher, Stove, Dryer
- Living Area: 2400
- Bedrooms Total: 5
- Fireplaces Total: 1
Exterior & Lot Features
- View: Lake view, Mountain view, View (panoramic)
- Water Source: Municipal water
- Lot Size Units: acres
- Parking Features: Carport, RV, Tandem
- Lot Size Dimensions: 0.88
Location & Community
- Common Interest: Freehold
Tax & Legal Information
- Parcel Number: 011-273-046
- Tax Annual Amount: 3513
Room Dimensions
This listing content provided by REALTOR.ca has
been licensed by REALTOR®
members of The Canadian Real Estate Association
members of The Canadian Real Estate Association

















