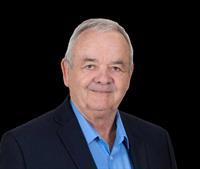624 Harrison Court, Crossfield
- Bedrooms: 5
- Bathrooms: 4
- Living area: 2426.53 square feet
- Type: Residential
- Added: 86 days ago
- Updated: 11 days ago
- Last Checked: 13 hours ago
Welcome to 624 Harrison Court! This exquisite 5-bedroom, 3.5-bathroom home with a fully finished (suited) basement and triple car garage offers a perfect blend of luxury and functionality. The main living area is open concept, featuring a grand chef’s kitchen with two-toned cabinets, under-cabinet lighting, and a spacious island ideal for both gatherings and casual dining. The kitchen seamlessly connects to a bright dining area and a walk-through butler’s pantry that leads to a well-organized mudroom with built-in shelving. The living room is large, south-facing, and filled with natural light, featuring a cozy gas fireplace and custom built-in shelving. On the main floor, you'll also find a private den, along with a convenient half-bathroom. Upstairs, there are three generous bedrooms, a dedicated laundry room, and a large bonus/family room, providing ample space for relaxation and entertainment. The owner’s suite is a luxurious retreat, complete with a 5-piece ensuite and a spacious walk-in closet. The fully finished basement, with its own side entrance, is perfect for guests or extended family. It includes an additional laundry room, a 3-piece bathroom, two more bedrooms, a kitchenette, living room, and plenty of storage space. The exterior of the home is equally impressive, featuring a 3-season sunroom and a meticulously landscaped backyard. The outdoor area includes a large deck, a stone patio with a pergola, a swing, and an impressive stone fireplace, creating an ideal space for outdoor living. The spacious layout, high-end features, and attention to detail in both the interior and exterior spaces make it a dream home for anyone looking for comfort and style. The community of Crossfield is the perfect place to call home, offering an elementary and high school, beautiful parks, a splash park, and a wide range of amenities, all just 15 minutes from Airdrie. Don’t miss the chance to make this stunning home yours today! (id:1945)
powered by

Property DetailsKey information about 624 Harrison Court
- Cooling: None
- Heating: Forced air
- Stories: 2
- Year Built: 2017
- Structure Type: House
- Foundation Details: Poured Concrete
Interior FeaturesDiscover the interior design and amenities
- Basement: Finished, Full, Separate entrance, Suite
- Flooring: Tile, Carpeted, Vinyl Plank
- Appliances: Washer, Cooktop - Electric, Dishwasher, Dryer, Microwave, Oven - Built-In, Hood Fan, Window Coverings
- Living Area: 2426.53
- Bedrooms Total: 5
- Fireplaces Total: 1
- Bathrooms Partial: 1
- Above Grade Finished Area: 2426.53
- Above Grade Finished Area Units: square feet
Exterior & Lot FeaturesLearn about the exterior and lot specifics of 624 Harrison Court
- Lot Features: See remarks, Other, No Smoking Home
- Lot Size Units: square feet
- Parking Total: 6
- Parking Features: Attached Garage
- Lot Size Dimensions: 5518.00
Location & CommunityUnderstand the neighborhood and community
- Common Interest: Freehold
Tax & Legal InformationGet tax and legal details applicable to 624 Harrison Court
- Tax Lot: 26
- Tax Year: 2024
- Tax Block: 2
- Parcel Number: 0037037835
- Tax Annual Amount: 4462.39
- Zoning Description: R-1B
Room Dimensions

This listing content provided by REALTOR.ca
has
been licensed by REALTOR®
members of The Canadian Real Estate Association
members of The Canadian Real Estate Association
Nearby Listings Stat
Active listings
2
Min Price
$475,000
Max Price
$770,000
Avg Price
$622,500
Days on Market
63 days
Sold listings
1
Min Sold Price
$799,900
Max Sold Price
$799,900
Avg Sold Price
$799,900
Days until Sold
60 days
Nearby Places
Additional Information about 624 Harrison Court




























































