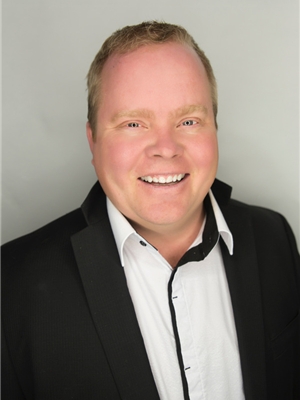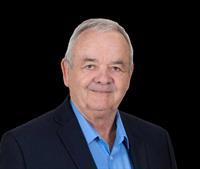244 Ellen Way, Crossfield
- Bedrooms: 3
- Bathrooms: 3
- Living area: 1497 square feet
- Type: Residential
- Added: 14 days ago
- Updated: 1 days ago
- Last Checked: 13 hours ago
SIMPLY GORGEOUS! Welcome to your next home in Crossfield. This beauty has elegance and style. Walking up to the covered front porch, you will instantly picture yourself enjoying that first morning coffee in your favorite patio chair. The minute you enter the foyer you are greeted with the open plan and the sun beaming in through the large front window. The kitchen boasts QUARTZ COUNTERTOPS, plenty of two-tone cabinetry to the ceiling (Deep Ocean color palate), stainless steel appliance package with a GAS STOVE, tile backsplash, pantry, roll-out spice drawer and roll-out recycling drawer. The living room is a cozy area to enjoy family movie night, but it is also open enough to converse with guests who may be lingering in the kitchen while entertaining. This level has 9 FT ceilings and also has LUXURY VINYL PLANK FLOORING throughout for easy cleanups. The main floor laundry room has a stylish BUTCHER BLOCK FOLDING STATION and storage shelf. Just outside the backdoor is your 25’ X 26’11” DECK…WOWZERS! The DOUBLE-DETACHED GARAGE is insulated and finished with chip board. On the upper level of this home is the PRIMARY BEDROOM with a walk- in closet, 5-PIECE ENSUITE with a QUARTZ COUNTERTOP, large shower with floor to ceiling tiles, double sinks and soaker tub, main bath with a QUARTZ COUNTERTOP and two more good-sized bedrooms. The basement is unfinished and awaits your design ideas and has a rough in for a future WET BAR. This home ticks all the boxes. Hurry on in to view and bring your checklist. It shows a 10+++ (id:1945)
powered by

Property DetailsKey information about 244 Ellen Way
- Cooling: See Remarks
- Heating: Forced air
- Stories: 2
- Year Built: 2021
- Structure Type: House
- Exterior Features: Vinyl siding
- Foundation Details: Poured Concrete
- Construction Materials: Wood frame
- Type: Single Family Home
- Location: Crossfield
- Bedrooms: 3
- Bathrooms: 2
- Unfinished Basement: true
- Garage: Double-Detached, Insulated and finished with chip board
Interior FeaturesDiscover the interior design and amenities
- Basement: Unfinished, Full
- Flooring: Carpeted, Ceramic Tile, Vinyl Plank
- Appliances: Washer, Refrigerator, Gas stove(s), Dishwasher, Dryer, Microwave Range Hood Combo, Window Coverings, Garage door opener
- Living Area: 1497
- Bedrooms Total: 3
- Bathrooms Partial: 1
- Above Grade Finished Area: 1497
- Above Grade Finished Area Units: square feet
- Foyer: Open plan
- Dining Area: Spacious with large window
- Kitchen: Countertops: Quartz, Cabinetry: Two-tone to the ceiling (Deep Ocean color), Storage: Spice drawer, pantry, Appliances: Stainless steel package with gas stove, Backsplash: Tile
- Living Room: Style: Cozy and open for entertaining, Flooring: Luxury vinyl plank throughout
- Laundry Room: Features: Stylish butcher block folding station and storage shelf
- Primary Bedroom: Closet: Walk-in, Ensuite: Features: 5-piece with quartz countertop, large shower with floor to ceiling tiles, double sinks, and soaker tub
- Main Bath: Countertop: Quartz
- Additional Bedrooms: 2
Exterior & Lot FeaturesLearn about the exterior and lot specifics of 244 Ellen Way
- Lot Features: Back lane, PVC window, No Smoking Home
- Lot Size Units: square feet
- Parking Total: 2
- Parking Features: Detached Garage
- Lot Size Dimensions: 3419.00
- Front Porch: Covered
- Deck: 25' X 26'11"
- Lot: Size not specified
Location & CommunityUnderstand the neighborhood and community
- Common Interest: Freehold
- Community: Crossfield
Utilities & SystemsReview utilities and system installations
- Basement: Rough-in for future wet bar
Tax & Legal InformationGet tax and legal details applicable to 244 Ellen Way
- Tax Lot: 2
- Tax Year: 2024
- Tax Block: 6
- Parcel Number: 0037938636
- Tax Annual Amount: 3195
- Zoning Description: R-1C
Additional FeaturesExplore extra features and benefits
- Overall Condition: Shows a 10+++
- Checklist: Ticks all the boxes
Room Dimensions

This listing content provided by REALTOR.ca
has
been licensed by REALTOR®
members of The Canadian Real Estate Association
members of The Canadian Real Estate Association
Nearby Listings Stat
Active listings
8
Min Price
$498,900
Max Price
$700,000
Avg Price
$607,438
Days on Market
42 days
Sold listings
10
Min Sold Price
$460,000
Max Sold Price
$799,500
Avg Sold Price
$550,120
Days until Sold
72 days
Nearby Places
Additional Information about 244 Ellen Way















































