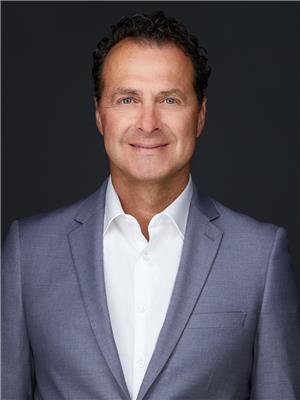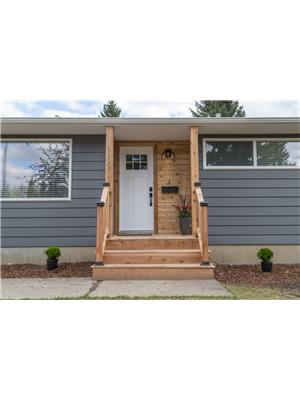10435 133 St Nw, Edmonton
- Bedrooms: 5
- Bathrooms: 4
- Living area: 289.48 square meters
- Type: Residential
- Added: 3 days ago
- Updated: 2 days ago
- Last Checked: 10 hours ago
Prepare to be impressed by this Luxury Dream Home on a Full-Size Lot in upscale Glenora! Built in 2016, this expansive property boasts 4500 sqft finished living space and is flooded with natural light. Youll love the gourmet kitchen, complete with its massive granite island & upgraded appliances, seamlessly flowing into your spacious living room, family room & dining room. From the grand foyer, ascend a custom curved staircase, leading to your home office, upstairs laundry & three large bedrooms. Your romantic primary oasis awaits, complete with a lavish ensuite, custom walk in closet, fireplace & wrap-around balcony. The basement is ideal for entertaining & includes a home theatre, large recreation room, custom wet bar, 4th bedroom & second full laundry room. This energy-efficient home is also equipped with two furnaces & Central Air Conditioning. Your fully-fenced backyard is professionally landscaped & includes a stamped concrete patio, deck with covered BBQ area & an oversized 29 wide heated garage. (id:1945)
powered by

Property Details
- Cooling: Central air conditioning
- Heating: Forced air
- Stories: 2
- Year Built: 2016
- Structure Type: House
- Property Type: Luxury Dream Home
- Lot Size: Full-Size Lot
- Year Built: 2016
- Total Living Space: 4500 sqft
Interior Features
- Basement: Finished, Full
- Appliances: Refrigerator, Water softener, Gas stove(s), Dishwasher, Wine Fridge, Dryer, Freezer, Window Coverings, Two Washers, Garage door opener, Garage door opener remote(s)
- Living Area: 289.48
- Bedrooms Total: 5
- Fireplaces Total: 1
- Bathrooms Partial: 1
- Fireplace Features: Gas, Unknown
- Natural Light: true
- Gourmet Kitchen: Granite Island: true, Upgraded Appliances: true
- Rooms: Living Room: true, Family Room: true, Dining Room: true
- Foyer: Grand
- Staircase: Custom Curved
- Home Office: true
- Upstairs Laundry: true
- Bedrooms: Total: 4, Primary Bedroom: Features: Ensuite: Lavish, Custom Walk-In Closet: true, Fireplace: true, Wrap-Around Balcony: true, Additional Bedrooms: 3
- Basement Features: Home Theatre: true, Large Recreation Room: true, Custom Wet Bar: true, Second Full Laundry Room: true
Exterior & Lot Features
- Lot Features: Flat site, Park/reserve, Lane, Wet bar, Built-in wall unit
- Lot Size Units: square meters
- Parking Total: 4
- Parking Features: Detached Garage, Parking Pad, Oversize, Heated Garage
- Building Features: Vinyl Windows
- Lot Size Dimensions: 650.32
- Fully Fenced Backyard: true
- Landscaping: Professionally Landscaped
- Patio: Stamped Concrete
- Deck: Covered BBQ Area: true
- Garage: Size: Oversized 29ft wide, Heated: true
Location & Community
- Common Interest: Freehold
- Neighborhood: Upscale Glenora
Utilities & Systems
- Energy Efficient: true
- Heating System: Two Furnaces
- Cooling System: Central Air Conditioning
Tax & Legal Information
- Parcel Number: ZZ999999999
Additional Features
- Security Features: Smoke Detectors
Room Dimensions

This listing content provided by REALTOR.ca has
been licensed by REALTOR®
members of The Canadian Real Estate Association
members of The Canadian Real Estate Association















