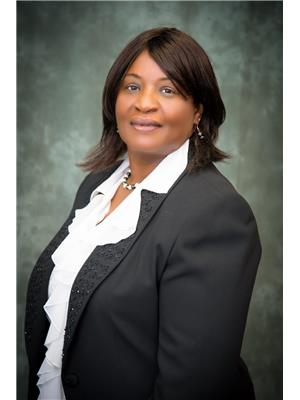3308 Cameron Heights Landing Ld Nw, Edmonton
-
Bedrooms: 5
-
Bathrooms: 4
-
Living area: 249.78 square meters
-
Type: Residential
-
Added: 51 days ago
-
Updated: 43 days ago
-
Last Checked: 7 hours ago
Welcome to Cameron Heights, bordered by 2 ravines and the rivers edge, with beautiful parks, walking/cycling paths and quiet, tree lined streets. This stunning home is a masterpiece of design and craftsmanship. The grand entryway, soaring 10' coffered and vaulted ceilings, exposed wood beams and oversized windows, paint a warm, inviting atmosphere. The gourmet kitchen is a chef's dream with dark maple cabinets, quartz countertops and top-of-the-line appliances. Wrap up work in your home office and cozy up by the fireplace in the living room or step onto the upper deck for a sunset BBQ, overlooking a lush 25-acre park. Move upstairs to your spacious primary with spa-like 5 pc ensuite with heated floors, and walk-in closet, two additional bedrooms, full laundry room and huge bonus room that's perfect for family movie nights. The walkout basement is an entertainer's dream, with in-floor heat, media room, wet bar, two bedrooms, full bath and access to the beautifully landscaped backyard with a lower patio. (id:1945)
Property Details
- Cooling: Central air conditioning
- Heating: In Floor Heating, Coil Fan
- Stories: 2
- Year Built: 2012
- Structure Type: House
Interior Features
- Basement: Finished, Full, Walk out
- Appliances: Washer, Refrigerator, Central Vacuum, Gas stove(s), Dishwasher, Wine Fridge, Dryer, Microwave, Oven - Built-In, Hood Fan, Window Coverings, Garage door opener, Garage door opener remote(s)
- Living Area: 249.78
- Bedrooms Total: 5
- Fireplaces Total: 1
- Bathrooms Partial: 1
- Fireplace Features: Gas, Insert
Exterior & Lot Features
- View: Valley view, Ravine view
- Lot Features: Cul-de-sac, Ravine, Park/reserve, Wet bar, Closet Organizers
- Lot Size Units: square meters
- Parking Total: 4
- Parking Features: Attached Garage, Oversize
- Building Features: Ceiling - 10ft, Vinyl Windows
- Lot Size Dimensions: 509.5
Location & Community
- Common Interest: Freehold
Tax & Legal Information
Room Dimensions
| Type |
Level |
Dimensions |
| Living room |
Main level |
4.47 x 5.97 |
| Dining room |
Main level |
3.2 x 3.37 |
| Kitchen |
Main level |
3.19 x 5.89 |
| Family room |
Basement |
7.43 x 8.49 |
| Den |
Main level |
2.92 x 3.53 |
| Primary Bedroom |
Upper Level |
4.3 x 4.6 |
| Bedroom 2 |
Upper Level |
3.48 x 4.59 |
| Bedroom 3 |
Upper Level |
3.27 x 4.2 |
| Bedroom 4 |
Basement |
3.95 x 3.52 |
| Bonus Room |
Upper Level |
4.91 x 4.69 |
| Bedroom 5 |
Basement |
3.93 x 3.3 |
| Laundry room |
Upper Level |
2.46 x 1.68 |
This listing content provided by REALTOR.ca has
been licensed by REALTOR®
members of The Canadian Real
Estate
Association
Nearby Listings Stat
Max Sold Price
$1,059,900
Nearby Places
Name
Type
Address
Distance
Boston Pizza
Restaurant
6238 199 St NW
3.3 km
Archbishop Oscar Romero High School
School
17760 69 Ave
3.5 km
Beth Israel Synagogue
Church
131 Wolf Willow Rd NW
3.7 km
Snow Valley Ski Club
Establishment
13204 45 Ave NW
5.3 km
Fort Edmonton Park
Park
7000 143rd Street
5.3 km
Misericordia Community Hospital
Hospital
16940 87 Ave NW
5.4 km
West Edmonton Mall
Shopping mall
8882 170 St NW
5.5 km
T&T Supermarket
Grocery or supermarket
8882 170 St
5.6 km
Cactus Club Cafe
Cafe
1946-8882 170 St NW
5.9 km
Vernon Barford Junior High School
School
32 Fairway Dr NW
6.0 km
Jasper Place High School
School
8950 163 St
6.1 km
Westbrook School
School
11915 40 Ave
6.2 km
Additional Information about 3308 Cameron Heights Landing Ld Nw, Edmonton, AB,
T6M0M7
This House at 3308 Cameron Heights Landing Ld Nw Edmonton, AB with MLS Number e4407067 which includes 5 beds, 4 baths and approximately 249.78 sq.ft. of living area listed on Edmonton market by Derrick Beach - Exp Realty at $938,800 51 days ago.
We have found 6 Houses that closely match the specifications of the property located at 3308 Cameron Heights Landing Ld Nw with distances ranging from 2 to 10 kilometers away. The prices for these similar properties vary between 599,900 and 924,900.
The current price of the property is $938,800, and the mortgage rate being used for the calculation is 4.44%, which is a rate offered by Ratehub.ca. Assuming a mortgage with a 20% down payment, the total amount borrowed would be $751,040. This would result in a monthly mortgage payment of $4,390 over a 25-year amortization period.
















