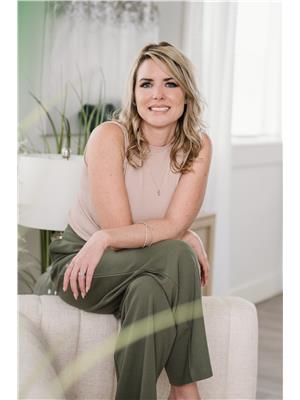1630 17 Street Se, Salmon Arm
- Bedrooms: 5
- Bathrooms: 3
- Living area: 2140 square feet
- Type: Residential
- Added: 100 days ago
- Updated: 72 days ago
- Last Checked: 17 hours ago
Welcome to this beautifully renovated and maintained, 4-level split home in the highly sought-after Hillcrest area. Offering 5 spacious bedrooms and 2.5 bathrooms, this home provides ample space for your family. The living room boasts charming coved ceilings, while the large eat-in kitchen features skylights that fill the space with natural light. Updates include kitchen cabinets, flooring, dishwasher, roof, and furnace. The huge master bedroom is a true retreat with hardwood floors, a large walk-in closet, and an ensuite bathroom that features a jetted tub, tiled shower, and heated floors. Enjoy the privacy of a fenced yard and the convenience of an oversized double attached garage, plus an exterior parking space for a third vehicle or RV. Relax or entertain on the durable TREX composite decking. Additional features include a large crawl space under the family room, central air conditioning, and a built-in vacuum system. This Hillcrest gem is ready to welcome you home! (id:1945)
powered by

Property DetailsKey information about 1630 17 Street Se
- Roof: Asphalt shingle, Unknown
- Cooling: Central air conditioning
- Heating: Forced air, See remarks
- Stories: 4
- Year Built: 1992
- Structure Type: House
- Exterior Features: Vinyl siding
- Architectural Style: Split level entry
Interior FeaturesDiscover the interior design and amenities
- Basement: Partial
- Flooring: Tile, Hardwood, Laminate, Carpeted
- Living Area: 2140
- Bedrooms Total: 5
- Fireplaces Total: 1
- Bathrooms Partial: 1
- Fireplace Features: Gas, Unknown
Exterior & Lot FeaturesLearn about the exterior and lot specifics of 1630 17 Street Se
- Lot Features: Jacuzzi bath-tub
- Water Source: Municipal water
- Lot Size Units: acres
- Parking Total: 2
- Parking Features: Attached Garage
- Lot Size Dimensions: 0.18
Location & CommunityUnderstand the neighborhood and community
- Common Interest: Freehold
- Street Dir Suffix: Southeast
Utilities & SystemsReview utilities and system installations
- Sewer: Municipal sewage system
Tax & Legal InformationGet tax and legal details applicable to 1630 17 Street Se
- Zoning: Unknown
- Parcel Number: 001-670-662
- Tax Annual Amount: 4527.86
Room Dimensions

This listing content provided by REALTOR.ca
has
been licensed by REALTOR®
members of The Canadian Real Estate Association
members of The Canadian Real Estate Association
Nearby Listings Stat
Active listings
39
Min Price
$549,900
Max Price
$2,299,000
Avg Price
$850,577
Days on Market
97 days
Sold listings
12
Min Sold Price
$455,900
Max Sold Price
$1,249,000
Avg Sold Price
$794,808
Days until Sold
113 days
Nearby Places
Additional Information about 1630 17 Street Se





























































