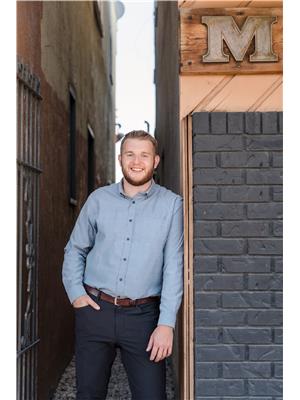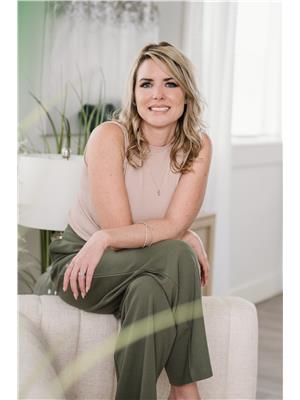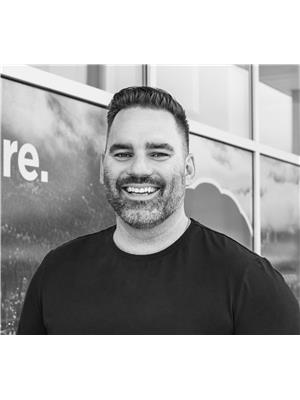1530 16 Street Se, Salmon Arm
- Bedrooms: 4
- Bathrooms: 3
- Living area: 1711 square feet
- Type: Residential
- Added: 30 days ago
- Updated: 21 days ago
- Last Checked: 1 days ago
4 bed/2.5 bath home in the desirable Richmond Hill neighborhood! This bright and open home features hardwood and ceramic tile flooring, and an eat-in kitchen. The master bedroom includes a 3 pc ensuite, with two additional main floor bedrooms for convenience. The partially finished basement offers a large family room, an extra bedroom or office, a workshop area, and plenty of storage. Additional features include central A/C, main floor laundry, and a single carport with ample parking space, including room for an RV. The home sits on a level 0.18-acre corner lot with a fully fenced backyard, a spacious deck, and a garden shed. Located on a quiet cul-de-sac, this property is close to schools and hiking trails in a fantastic neighborhood. (id:1945)
powered by

Property Details
- Roof: Asphalt shingle, Unknown
- Cooling: Central air conditioning
- Heating: Forced air, See remarks
- Stories: 1
- Year Built: 1992
- Structure Type: House
- Exterior Features: Vinyl siding
Interior Features
- Basement: Full
- Flooring: Hardwood, Laminate, Carpeted, Ceramic Tile
- Appliances: Refrigerator, Range - Electric, Dishwasher, Microwave, Freezer, Washer & Dryer
- Living Area: 1711
- Bedrooms Total: 4
- Fireplaces Total: 1
- Bathrooms Partial: 1
- Fireplace Features: Gas, Unknown
Exterior & Lot Features
- View: Mountain view
- Lot Features: Cul-de-sac, Level lot, Corner Site, Irregular lot size
- Water Source: Municipal water
- Lot Size Units: acres
- Parking Total: 4
- Parking Features: Carport
- Road Surface Type: Cul de sac
- Lot Size Dimensions: 0.18
Location & Community
- Common Interest: Freehold
- Street Dir Suffix: Southeast
Utilities & Systems
- Sewer: Municipal sewage system
Tax & Legal Information
- Zoning: Unknown
- Parcel Number: 003-714-632
- Tax Annual Amount: 4004.83
Room Dimensions
This listing content provided by REALTOR.ca has
been licensed by REALTOR®
members of The Canadian Real Estate Association
members of The Canadian Real Estate Association

















