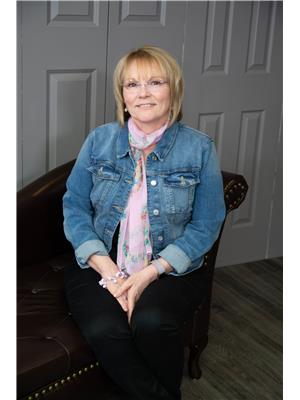1202 Butterfield Crescent N, Regina
- Bedrooms: 3
- Bathrooms: 2
- Living area: 906 square feet
- Type: Residential
- Added: 10 days ago
- Updated: 1 days ago
- Last Checked: 7 hours ago
This home is ready for a new family! Move in condition from top to bottom. Location is ideal backing open space and walking distance to both public, separate elementary as well french immersion. This home has been freshly painted throughout with newer windows. Shingles redone approx 7yrs ago. Bi Level 2 bed up and 1 down. Living room has Laminate flooring connecting to kitchen and dining area with Vinyl Plank flooring. Plenty of cupboards with tile backsplash and dining room door leading to secluded deck and private backyard. Main bath also with Vinyl Plank. The two bedrooms upstairs are carpeted. Basement completely developed with large rec room area and renovated 3 piece bath. Good size bedroom and laundry area with extra storage to complete the lower level. Beautifully landscaped front and back yard with privacy and no neighbors in behind. All major appliances included appox 6yrs old. Some of the features with this home is a single attached garage drywalled and insulated. Central air and central vac. If you enjoy beautiful sunsets it doesnt get any better than the view from this home Incredible!!! (id:1945)
powered by

Property Details
- Cooling: Central air conditioning
- Heating: Forced air, Natural gas
- Year Built: 1986
- Structure Type: House
- Architectural Style: Bi-level
Interior Features
- Basement: Full
- Appliances: Washer, Refrigerator, Dishwasher, Stove, Dryer, Microwave, Freezer, Storage Shed
- Living Area: 906
- Bedrooms Total: 3
- Fireplaces Total: 1
- Fireplace Features: Electric, Conventional
Exterior & Lot Features
- Lot Features: Treed
- Lot Size Units: square feet
- Parking Features: Attached Garage, Parking Space(s)
- Lot Size Dimensions: 4758.00
Location & Community
- Common Interest: Freehold
Tax & Legal Information
- Tax Year: 2024
- Tax Annual Amount: 3574
Room Dimensions

This listing content provided by REALTOR.ca has
been licensed by REALTOR®
members of The Canadian Real Estate Association
members of The Canadian Real Estate Association















