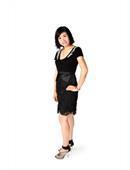14 6585 Rochdale Boulevard, Regina
- Bedrooms: 1
- Bathrooms: 1
- Living area: 595 square feet
- Type: Apartment
- Added: 24 days ago
- Updated: 6 days ago
- Last Checked: 21 hours ago
Welcome to #14-6585 Rochdale Boulevard. Here are three reasons why you're going to LOVE this condo. Number 1 - the location. Standing on the balcony offers a view of the lake behind the Northwest Leisure Centre. Amazing walk score to parks, paths, schools, and the many conveniences of the area. It's safe, quiet, and well equipped. Number 2 - the renovation! WOW - top to bottom, no detail was missed. From new cabinets & quartz countertops with added island, to the coffered ceilings with added pot lights, to the flooring, back splash, appliances, lighting, you name it, it's been done! This condo is stunning and truly move in ready. The layout is open and flows well. There's an entry way closet, storage room both inside & on the balcony, linen closet in the bedroom, proper laundry & storage in the hall closet so don't let the size fool you. The kitchen is well equipped, the living room is cozy, the bedroom is adequate, and the bathroom has a gorgeous tile shower and upgraded showerhead along with new vanity & flooring. Lastly, number 3. The price! This unit comes in at an affordable price point with no work to be done. Just move in and start building some equity through real estate. This is such a great first option, a stepping stone if you will, to the unlimited potential of investing in real estate. Start today and quit paying your landlord! (id:1945)
powered by

Property Details
- Cooling: Wall unit
- Heating: Forced air, Natural gas
- Year Built: 1982
- Structure Type: Apartment
- Architectural Style: Low rise
Interior Features
- Appliances: Washer, Refrigerator, Dishwasher, Stove, Dryer, Microwave, Window Coverings
- Living Area: 595
- Bedrooms Total: 1
Exterior & Lot Features
- Lot Features: Balcony
- Lot Size Units: square feet
- Parking Features: Other, None, Parking Space(s)
- Lot Size Dimensions: 0.00
Location & Community
- Common Interest: Condo/Strata
- Community Features: Pets Allowed With Restrictions
Property Management & Association
- Association Fee: 264.94
Tax & Legal Information
- Tax Year: 2024
- Tax Annual Amount: 1453
Room Dimensions
This listing content provided by REALTOR.ca has
been licensed by REALTOR®
members of The Canadian Real Estate Association
members of The Canadian Real Estate Association

















