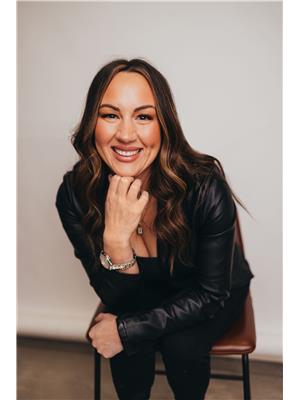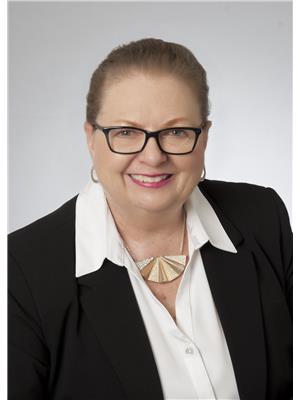7306 Dalgliesh Drive, Regina
- Bedrooms: 1
- Bathrooms: 1
- Living area: 721 square feet
- Type: Townhouse
- Added: 39 days ago
- Updated: 8 days ago
- Last Checked: 23 hours ago
Have you been looking for a well kept condo in Regina's north end at an affordable price point, but the kind with LOW CONDO FEES?! Here is your chance to make this lovely place yours! This end unit has an open layout, is full of natural light & has many updates. It's perfect for first time buyers, or someone looking to downsize! Walking up the front you will be greeted by beautiful flowers nestled among the rocks. Entering inside is an open foyer with a large closet that has plenty of space to store coats, boots, bags and more! Moving into the living room you'll be delighted to see large south facing windows allowing all the natural sunlight to shine in for your plant friends. The focal point though, is the wood burning fireplace, which exudes coziness & will be perfect for those cool nights in the fall and winter. There is updated laminate flooring which extends to the hallway & bedroom, as well as fresh paint and baseboards throughout. Down the hallway is the stylishly updated 4-piece bathroom featuring a new shower head, vanity and fan. The bedroom is spacious with adequate closet space & more lovely natural light from the south facing window. Walking back down the hallway you will find the open concept kitchen and dining area with another large window and ample space for a large dining room table and chairs to entertain! In the kitchen, the contemporary white cabinetry & silver hardware contrasts beautifully against the dark laminate countertops, exuding elegance. Off the kitchen is the laundry/utility room featuring a washer and dryer, & above head shelving for your extra storage needs! There is also outdoor storage space & an electrified parking stall, with an option to rent a second stall for a low monthly fee. Other notable features are keyless entry, new furnace/AC (April 2024), new R.O system, outdoor electrical outlet & PVC triple pane windows (all done in the last 5 years). Don't miss your chance to make this home in this friendly neighbourhood yours! (id:1945)
powered by

Property Details
- Cooling: Central air conditioning
- Heating: Forced air, Natural gas
- Year Built: 1980
- Structure Type: Row / Townhouse
Interior Features
- Appliances: Washer, Refrigerator, Dishwasher, Stove, Dryer, Microwave
- Living Area: 721
- Bedrooms Total: 1
- Fireplaces Total: 1
- Fireplace Features: Wood, Conventional
Exterior & Lot Features
- Lot Features: Corner Site
- Parking Features: Other, None, Parking Space(s), Gravel
Location & Community
- Common Interest: Condo/Strata
- Community Features: Pets Allowed With Restrictions
Property Management & Association
- Association Fee: 291
Tax & Legal Information
- Tax Year: 2024
- Tax Annual Amount: 1438
Room Dimensions
This listing content provided by REALTOR.ca has
been licensed by REALTOR®
members of The Canadian Real Estate Association
members of The Canadian Real Estate Association

















