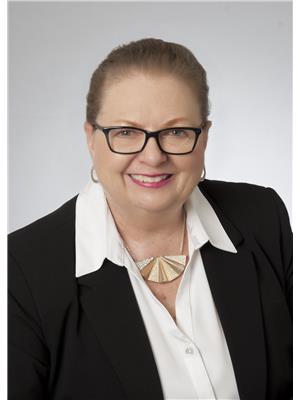7668 Mapleford Boulevard, Regina
- Bedrooms: 2
- Bathrooms: 3
- Living area: 1056 square feet
- Type: Townhouse
Source: Public Records
Note: This property is not currently for sale or for rent on Ovlix.
We have found 6 Townhomes that closely match the specifications of the property located at 7668 Mapleford Boulevard with distances ranging from 2 to 10 kilometers away. The prices for these similar properties vary between 189,900 and 309,900.
Nearby Places
Name
Type
Address
Distance
Centennial School
School
Regina
1.3 km
Macneill School
School
6215 Whelan Dr
1.6 km
Lakewood
Park
6024 Whelan Dr
1.6 km
Pizza Hut
Meal takeaway
6310 Rochdale Blvd
1.6 km
Vietnam Mekong Restaurant
Restaurant
6330 Rochdale Blvd
1.7 km
Barley Mill Brew Pub / Trifon's Pizza
Bar
6155 Rochdale Blvd
1.8 km
Western Pizza
Restaurant
1023 Devonshire Dr
1.8 km
Lakewood Animal Hospital
Veterinary care
1151 Lakewood Ct
2.0 km
Michael a Riffel High School
School
5757 Rochdale Blvd
2.2 km
Westhill Park Baptist Church
Church
8025 Sherwood Dr
2.2 km
Jack Keaton's BBQ & Grill Inc
Restaurant
5650 Rochdale Blvd
2.3 km
Second Cup
Cafe
5542 Rochdale Blvd
2.4 km
Property Details
- Cooling: Air exchanger
- Heating: Forced air, Natural gas
- Stories: 2
- Year Built: 2024
- Structure Type: Row / Townhouse
- Architectural Style: 2 Level
Interior Features
- Basement: Unfinished, Full
- Appliances: Washer, Refrigerator, Dishwasher, Stove, Dryer, Microwave, Window Coverings
- Living Area: 1056
- Bedrooms Total: 2
Exterior & Lot Features
- Lot Size Units: square feet
- Parking Features: Parking Space(s)
- Lot Size Dimensions: 1594.00
Location & Community
- Common Interest: Freehold
Tax & Legal Information
- Tax Year: 2024
- Tax Annual Amount: 2936
Welcome to the Fiat-t, a beautiful Daytona built home in the growing community of Rosewood. This home boasts functionality at its finest. Walking though the front door you are greeted by a spacious open concept layout with large south facing windows filling the space with natural light. On this floor you will find a spacious living room, dining area, 2 pc bath, and a stunning modern kitchen complete with timeless white cabinets, grey quartz counter tops, white subway tile and stainless steel appliances. All appliances in this home are included! Up on the second level you will find 2 well appointed Primary bedrooms BOTH with their own ample size walk in closets and 4 pc bathrooms. This home is extremely well thought out and the design is sleek and sophisticated. Your back yard is a canvas waiting for you to put your creative touch on it. Imagine summer barbecues and hanging out watching the stars, you can make this space into whatever you dream of! Last but not least you have a pad for future garage. This home in Rosewood is truly fantastic and has so much to offer its new owners. In Rosewood you will find schools, daycare, and parks, with easy access to all around Regina, you'll have everything you need at your fingertips. Talk to your realtor today to book your personal viewing. (id:1945)
Demographic Information
Neighbourhood Education
| Bachelor's degree | 55 |
| University / Above bachelor level | 10 |
| Certificate of Qualification | 10 |
| College | 75 |
| University degree at bachelor level or above | 65 |
Neighbourhood Marital Status Stat
| Married | 120 |
| Widowed | 5 |
| Divorced | 10 |
| Never married | 85 |
| Living common law | 105 |
| Married or living common law | 225 |
| Not married and not living common law | 100 |
Neighbourhood Construction Date
| 1961 to 1980 | 50 |
| 1981 to 1990 | 35 |
| 1991 to 2000 | 60 |
| 1960 or before | 10 |











