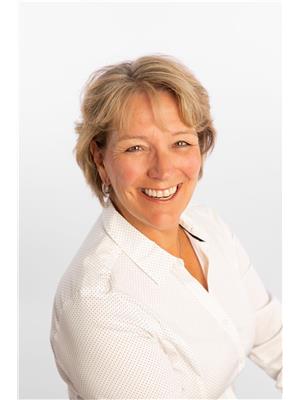600 Nighthawk Avenue, Vernon
- Bedrooms: 3
- Bathrooms: 2
- Living area: 1636 square feet
- Type: Residential
- Added: 218 days ago
- Updated: 99 days ago
- Last Checked: 8 hours ago
Immaculate custom-built rancher w/ basement on rare double lot is a true gem, boasting 3 beds, 2 baths, & an inviting open floor plan. Step inside & be greeted by 9ft ceilings & the warmth of laminate flooring that flows seamlessly throughout. Cozy main living area beckons you to unwind beside the wood fireplace on chilly evenings, while French doors lead out to the covered patio, ideal for al fresco dining & entertaining. Chef's kitchen is a delight featuring stainless steel appliances, a double wall oven & gas cooktop, a wine fridge, under-counter lighting & ample storage. Retreat to the primary bedroom complete w/ walk-in closet & luxurious 4-piece ensuite. Storage won't be an issue w/ plenty of closet space throughout the home incl generous crawl space in partially finished 650 sq ft basement w/ workshop area. Parking is a breeze w/ spacious double garage & beautifully landscaped yard w/ raised garden beds is a nature lover's paradise. Convenient RV parking w/ 30 amp plug-in & sani-dump. Plus, enjoy the ease of cleaning w/ central vac system seamlessly integrated throughout. This striking home offers easy access to Okanagan Lake, just a short walk down the road, where you'll find a beach & playground area for kids to enjoy endless summer fun. Escape the hustle & bustle of city life all while being just a 25-minute drive from downtown Vernon amenities. Don't miss out on this opportunity to own a piece of paradise on a double lot in the lakeside community of Parker Cove! (id:1945)
powered by

Property DetailsKey information about 600 Nighthawk Avenue
- Roof: Asphalt shingle, Unknown
- Cooling: Central air conditioning
- Heating: Forced air, Electric
- Stories: 2
- Year Built: 2015
- Structure Type: House
- Exterior Features: Composite Siding
- Architectural Style: Ranch
Interior FeaturesDiscover the interior design and amenities
- Basement: Partial, Crawl space
- Flooring: Laminate, Carpeted
- Appliances: Washer, Refrigerator, Range - Gas, Dishwasher, Dryer, Microwave, Oven - Built-In
- Living Area: 1636
- Bedrooms Total: 3
- Fireplaces Total: 1
- Fireplace Features: Insert
Exterior & Lot FeaturesLearn about the exterior and lot specifics of 600 Nighthawk Avenue
- View: Mountain view, View (panoramic)
- Lot Features: Central island
- Water Source: Community Water System
- Parking Total: 5
- Parking Features: Attached Garage, RV
- Waterfront Features: Other
Location & CommunityUnderstand the neighborhood and community
- Common Interest: Leasehold
- Community Features: Rentals Allowed With Restrictions
Utilities & SystemsReview utilities and system installations
- Sewer: Septic tank
Tax & Legal InformationGet tax and legal details applicable to 600 Nighthawk Avenue
- Zoning: Unknown
- Parcel Number: 000-000-000
- Tax Annual Amount: 1838.13
Room Dimensions

This listing content provided by REALTOR.ca
has
been licensed by REALTOR®
members of The Canadian Real Estate Association
members of The Canadian Real Estate Association
Nearby Listings Stat
Active listings
17
Min Price
$350,000
Max Price
$729,999
Avg Price
$488,106
Days on Market
160 days
Sold listings
2
Min Sold Price
$450,000
Max Sold Price
$630,000
Avg Sold Price
$540,000
Days until Sold
119 days
Nearby Places
Additional Information about 600 Nighthawk Avenue



















































