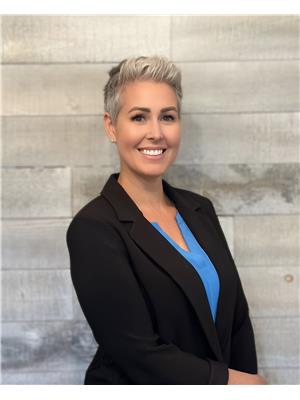1510 Kakwa Lane, Turtle Lake
- Bedrooms: 3
- Bathrooms: 1
- Living area: 936 square feet
- Type: Residential
- Added: 168 days ago
- Updated: 167 days ago
- Last Checked: 22 hours ago
This cozy cabin is perfect for lake living, being located in the quiet Hamlet of Sunset View Beach on the east side of Turtle Lake. This 936sf year-round cabin sits on a 60’ x 100’ lot and features 572sf of covered deck that wraps around two sides of the cabin. This huge outdoor space offers so much space to enjoy out of the elements and is perfect for family get-togethers and entertaining. The property was built in 1990 and is very well-maintained, comes completely furnished including a BBQ and television, and is available for immediate possession! You can start enjoying summer at the lake without delay!! The main living area is open-concept with vaulted ceilings finished in tongue and groove wood, giving it that authentic cabin feel. Adding to this is ambience is the wood burning stove located in the living room…what better way to enjoy a chilly day than to relax by the fire! The property also offers a spacious kitchen and dining area, three generously sized bedrooms, a storage room, and a three-piece bathroom. Sunset View Beach has the added convenience of having a potable water system that has been plumbed into the house. There is a 100amp electrical service, a 45 gallon electric hot water tank, and baseboard heat. Shingles were replaced approximately 3 years ago. Outside you will find plenty of parking, a firepit area, and an 8x12 shed that remains. Call today to view this property you won’t be disappointed! (id:1945)
powered by

Property DetailsKey information about 1510 Kakwa Lane
- Cooling: Window air conditioner
- Heating: Baseboard heaters, Electric
- Year Built: 1990
- Structure Type: House
- Architectural Style: Bungalow
Interior FeaturesDiscover the interior design and amenities
- Basement: Crawl space, Not Applicable
- Appliances: Refrigerator, Satellite Dish, Stove, Microwave, Hood Fan, Storage Shed, Window Coverings
- Living Area: 936
- Bedrooms Total: 3
- Fireplaces Total: 1
- Fireplace Features: Wood, Conventional
Exterior & Lot FeaturesLearn about the exterior and lot specifics of 1510 Kakwa Lane
- Lot Features: Treed, Rectangular
- Lot Size Units: square feet
- Parking Features: None, Parking Space(s), Gravel
- Lot Size Dimensions: 6000.00
Location & CommunityUnderstand the neighborhood and community
- Common Interest: Freehold
Tax & Legal InformationGet tax and legal details applicable to 1510 Kakwa Lane
- Tax Year: 2023
- Tax Annual Amount: 1539
Room Dimensions

This listing content provided by REALTOR.ca
has
been licensed by REALTOR®
members of The Canadian Real Estate Association
members of The Canadian Real Estate Association
Nearby Listings Stat
Active listings
3
Min Price
$175,000
Max Price
$364,500
Avg Price
$271,467
Days on Market
146 days
Sold listings
0
Min Sold Price
$0
Max Sold Price
$0
Avg Sold Price
$0
Days until Sold
days
Nearby Places
Additional Information about 1510 Kakwa Lane
































