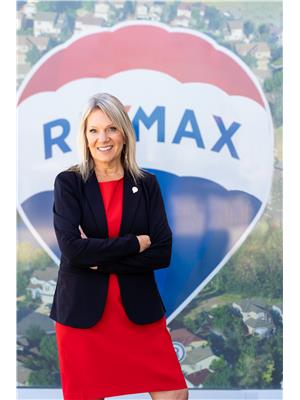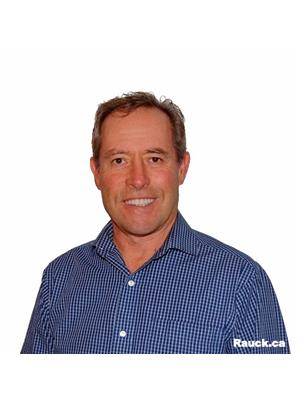461 Highway 97 B Se, Salmon Arm
- Bedrooms: 3
- Bathrooms: 2
- Living area: 2540 square feet
- Type: Residential
- Added: 75 days ago
- Updated: 75 days ago
- Last Checked: 5 hours ago
NESTLED AMONGST THE TREES...............This unique log home with detached shop/garage sits on 11.3 acres that backs onto Little Mountain Park. The main floor of this home contains a bright newer kitchen with eating nook, living room with floor to ceiling n/g rock fireplace, dining room, bedroom and a full bathroom. The second floor of this home consists of a spacious loft area with 2 separate bedrooms. The basement with access to outside, has a bright family room, new bathroom, laundry and vast amounts of storage. The property is fenced and x-fenced with a small barn and a pole barn big enough to house your RV or farm implements. Located close to town this is the perfect retreat! It brings to mind images of rustic charm, surrounded by the serenity of nature yet conveniently located near amenities. (id:1945)
powered by

Property Details
- Heating: Forced air, See remarks
- Stories: 2
- Year Built: 1979
- Structure Type: House
- Exterior Features: Other
Interior Features
- Appliances: Refrigerator, Cooktop - Gas, Dishwasher, Oven - Built-In, Washer & Dryer
- Living Area: 2540
- Bedrooms Total: 3
- Fireplaces Total: 1
- Fireplace Features: Unknown, Decorative
Exterior & Lot Features
- Water Source: Municipal water
- Lot Size Units: acres
- Parking Total: 2
- Parking Features: Detached Garage, See Remarks, Heated Garage
- Lot Size Dimensions: 11.3
Location & Community
- Common Interest: Freehold
- Street Dir Suffix: Southeast
Utilities & Systems
- Sewer: Septic tank
Tax & Legal Information
- Zoning: Unknown
- Parcel Number: 004-535-821
- Tax Annual Amount: 3005.46
Room Dimensions
This listing content provided by REALTOR.ca has
been licensed by REALTOR®
members of The Canadian Real Estate Association
members of The Canadian Real Estate Association


















