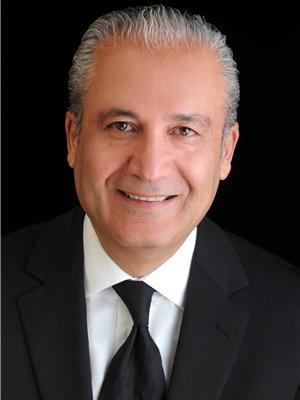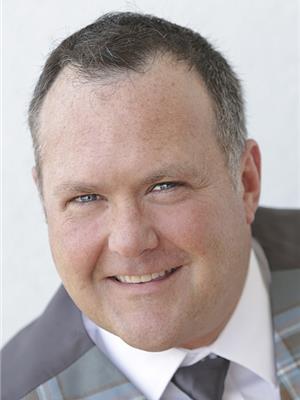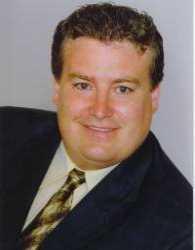121 King George Street, Ottawa
- Bedrooms: 4
- Bathrooms: 4
- Type: Residential
- Added: 5 days ago
- Updated: 2 days ago
- Last Checked: 4 hours ago
CUSTOM built semi-detached home bright and beautifully built for the builder himself, within minutes to downtown & a stone throw from the water. Modern with lot of attention to details, allowing lots of bright natural light flooding the entire house, a very rare find! Beautiful hardwood floors throughout main and 2nd floors including stairs, gorgeous open oversize kitchen with granite countertop and stainless steel appliances. Spacious master bedroom with full luxury ensuite plus 2 good size bedrooms & a massive loft/library (20' x 8') on the 2nd level. Rooftop deck with 360 degree view, a perfect place for sunbathing, get togethers and BBQs for those special summer evenings. Beautifully finished lower level wi radiant heated floors, extra bedroom & full bathroom. No expense has been spared here on this beauty! Fine family neighborhood close to public transport, schools, universities, parks, tennis court, Byward Market, Rideau river, downtown, plenty of shops, cafes & restaurants (id:1945)
powered by

Property Details
- Cooling: Central air conditioning
- Heating: Forced air, Natural gas
- Stories: 2
- Year Built: 2018
- Structure Type: House
- Exterior Features: Stone, Siding
- Foundation Details: Poured Concrete
- Construction Materials: Wood frame
Interior Features
- Basement: Finished, Full
- Flooring: Tile, Hardwood
- Appliances: Washer, Refrigerator, Dishwasher, Stove, Dryer
- Bedrooms Total: 4
- Fireplaces Total: 1
- Bathrooms Partial: 1
Exterior & Lot Features
- Lot Features: Balcony, Automatic Garage Door Opener
- Water Source: Municipal water
- Parking Total: 2
- Parking Features: Attached Garage
- Lot Size Dimensions: 25 ft X 90.07 ft
Location & Community
- Common Interest: Freehold
Utilities & Systems
- Sewer: Municipal sewage system
Tax & Legal Information
- Tax Year: 2024
- Parcel Number: 042500282
- Tax Annual Amount: 6026
- Zoning Description: R3M
Room Dimensions
This listing content provided by REALTOR.ca has
been licensed by REALTOR®
members of The Canadian Real Estate Association
members of The Canadian Real Estate Association

















